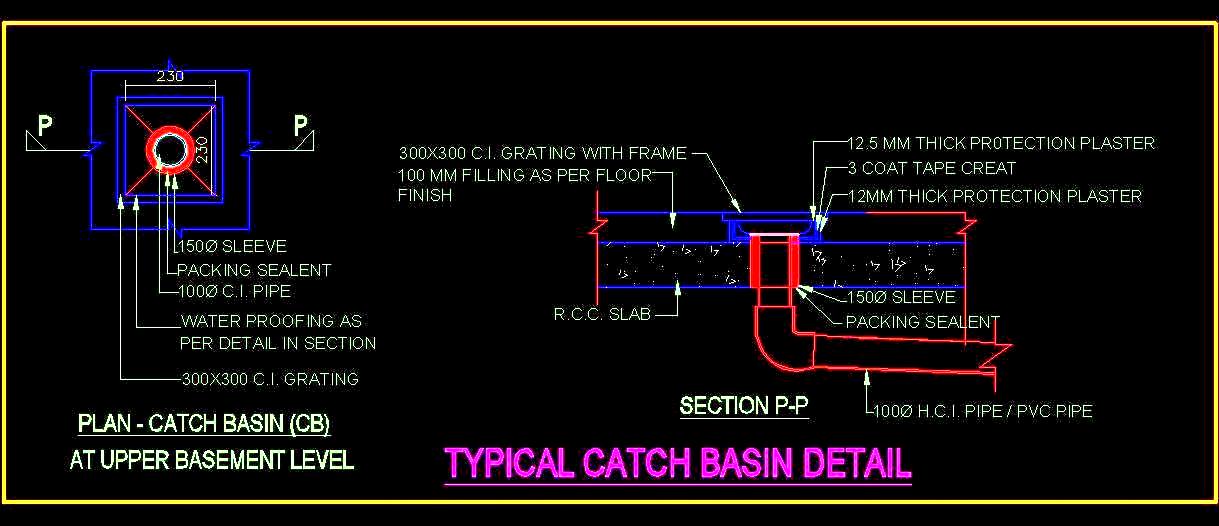This AutoCAD drawing provides a detailed plan and sections of a typical catch basin, designed with dimensions of 300x300mm. The drawing includes precise construction details and specifications, making it useful for architects, civil engineers, and designers involved in infrastructure projects. This catch basin design can be applied in both residential and commercial drainage systems, offering an efficient solution for water management. The plan includes all necessary information for accurate implementation, making it a valuable CAD resource for construction professionals.

