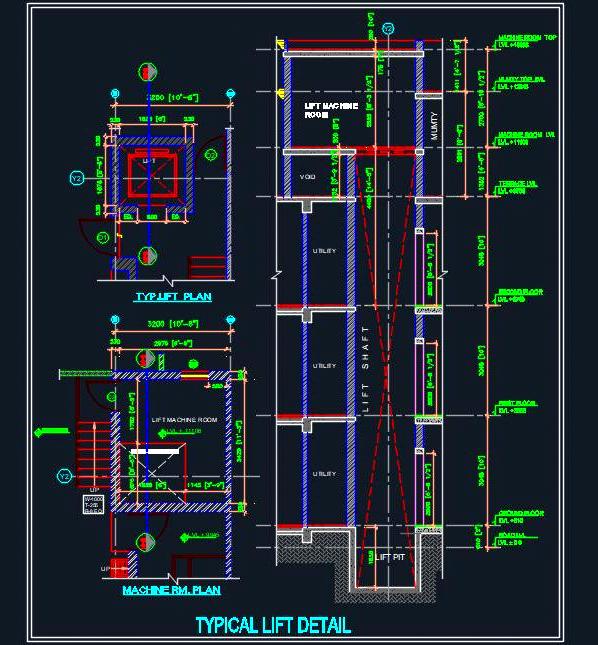Typical Lift Detail CAD- Car, Machine Room, & Pit Design


| Category | Construction & Standard Details |
| Software | Autocad DWG |
| File ID | 445 |
| Type | Paid |
This free architectural CAD drawing provides a comprehensive and detai ...
Download this free AutoCAD drawing of a toilet measuring 2700 x 1500 m ...
This AutoCAD drawing presents a well-planned auditorium designed for a ...
Download this detailed AutoCAD drawing of a TV unit cabinet measuring ...
This 2D CAD drawing showcases the premium design of a master toilet me ...
Download this detailed AutoCAD drawing of a reception area backdrop, f ...