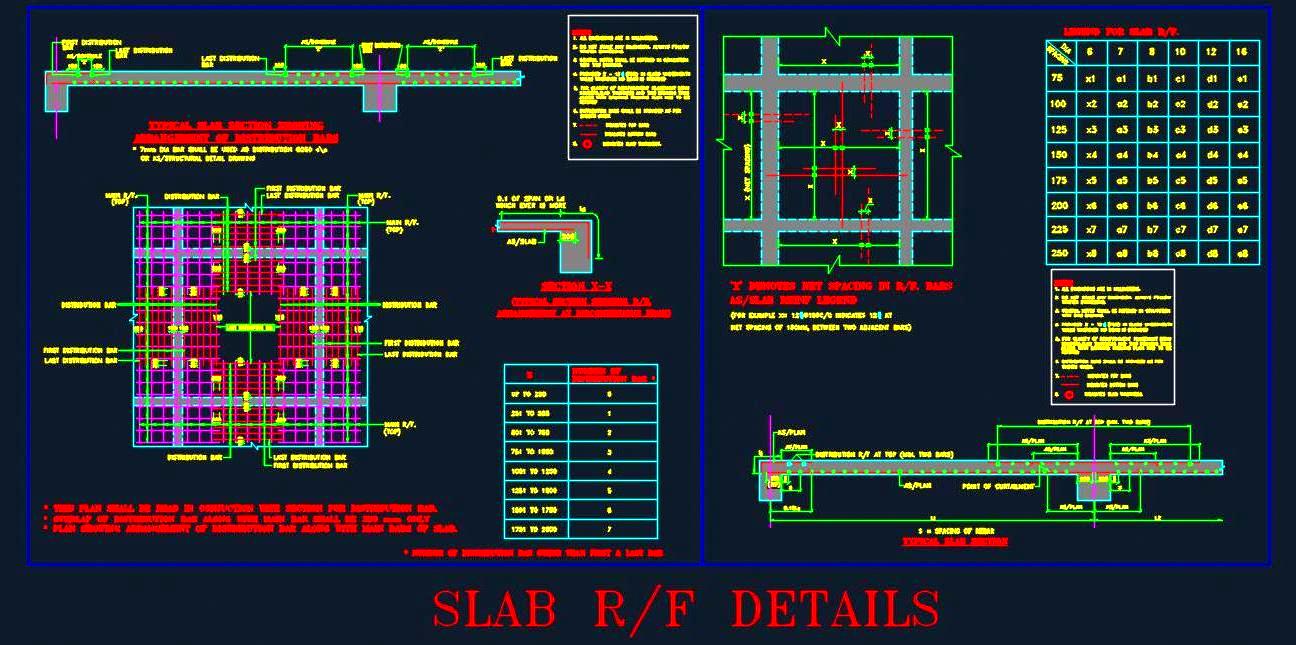This AutoCAD drawing provides detailed slab reinforcement information, including the arrangement and spacing of distribution bars. The drawing showcases typical slab structure details through comprehensive plans, sections, and a legend/guidelines for clarity. Ideal for architects, structural engineers, and designers, this resource aids in understanding reinforcement layout for both residential and commercial projects, ensuring precise and efficient construction planning.

