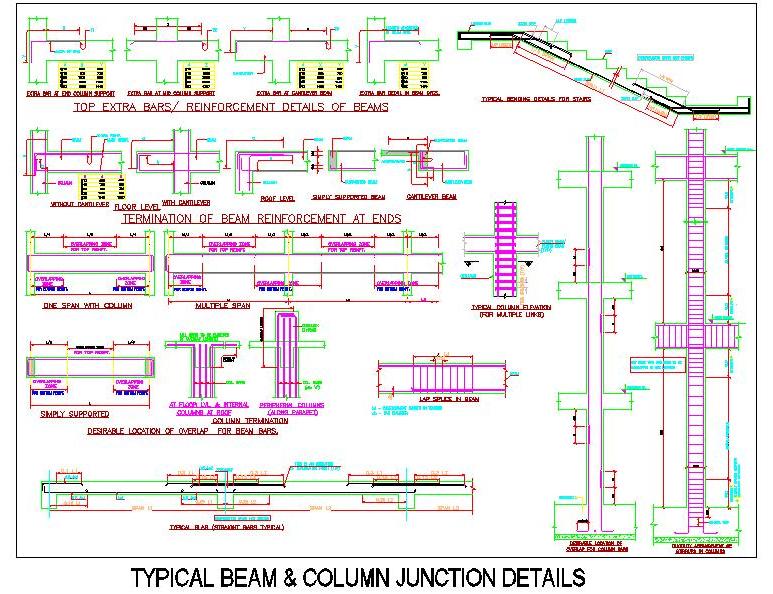Typical Structural CAD Detail for Beam and Column Junctions


This AutoCAD drawing provides a comprehensive structural and reinforcement detail of beam and column junctions. It includes vital elements such as top extra bar reinforcement for various beams, termination details of beam reinforcement, overlap locations for different beam bars, and typical slab reinforcement layouts. Additionally, the drawing covers reinforcement bending details for staircases and column reinforcements. This DWG file is incredibly useful for architects and structural designers, facilitating the design of safe and efficient residential and commercial structures. Its precise details ensure adherence to construction standards, making it an essential resource for any building project.
| Category | Engineering & Technical Drawings |
| Software | Autocad DWG |
| File ID | 1750 |
| Type | Paid |