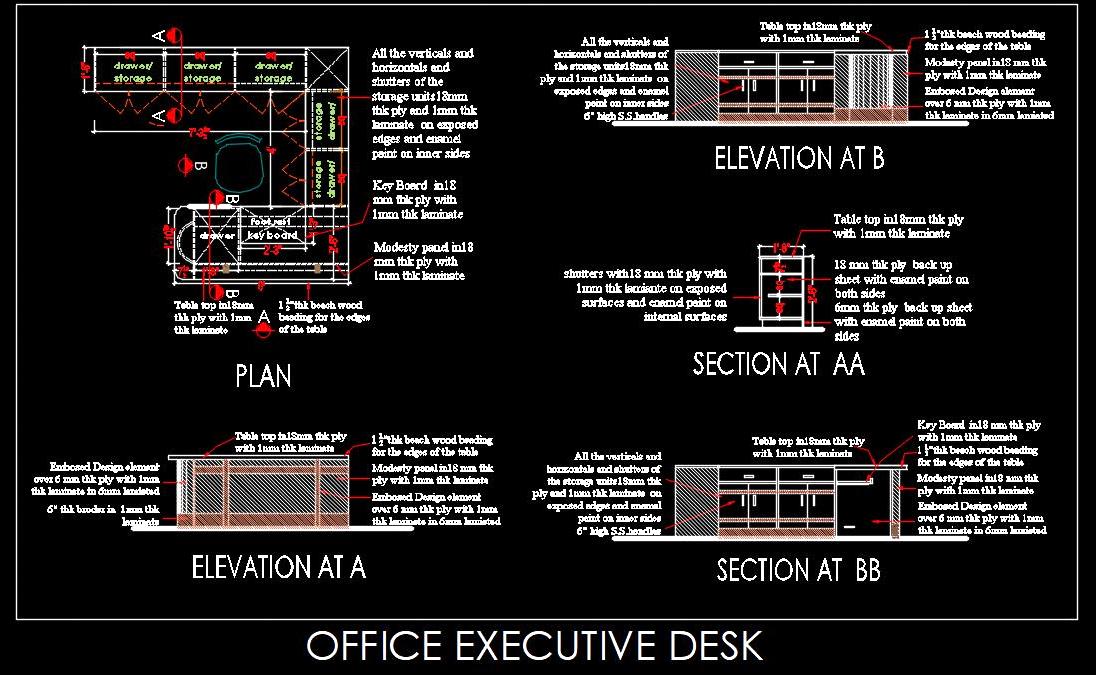Discover the detailed Autocad DWG furniture drawing of a U-shaped Office Executive Desk, crafted with a wood or laminate finish. This design provides a complete working drawing with precise material specifications, making it a valuable resource for architects and designers.
This drawing includes all the necessary details to accurately visualize and construct the desk, ensuring a high-quality and functional piece of office furniture. Perfect for modern office environments, this executive desk combines aesthetics with practicality.

