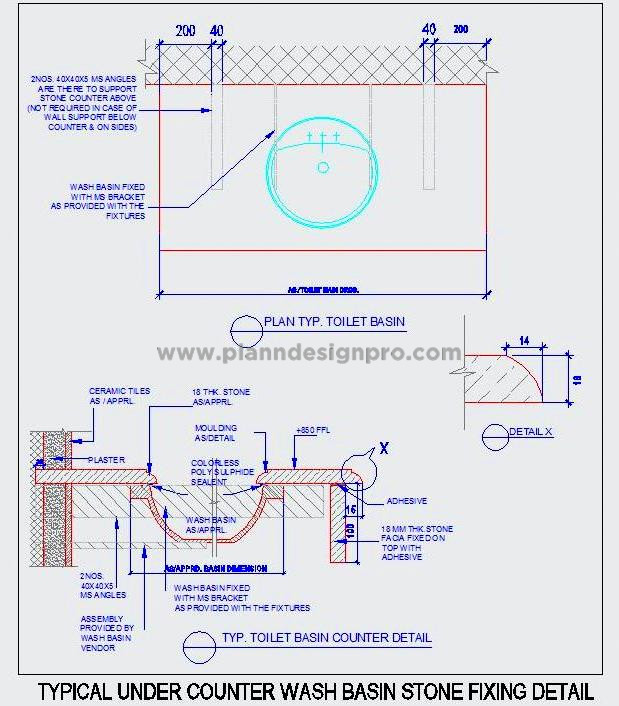This AutoCAD drawing provides a detailed design for fixing an under-counter wash basin with a stone countertop. It includes a plan view, sectional detail, and stone fascia details to ensure a seamless installation process. This DWG file is a great resource for architects and designers working on both residential and commercial bathroom designs. Whether you are designing a private bathroom, office washroom, or a commercial restroom, this CAD drawing helps create functional and aesthetic wash basin installations. It offers all the necessary details to guide the proper integration of the under-counter basin into the stone countertop.

