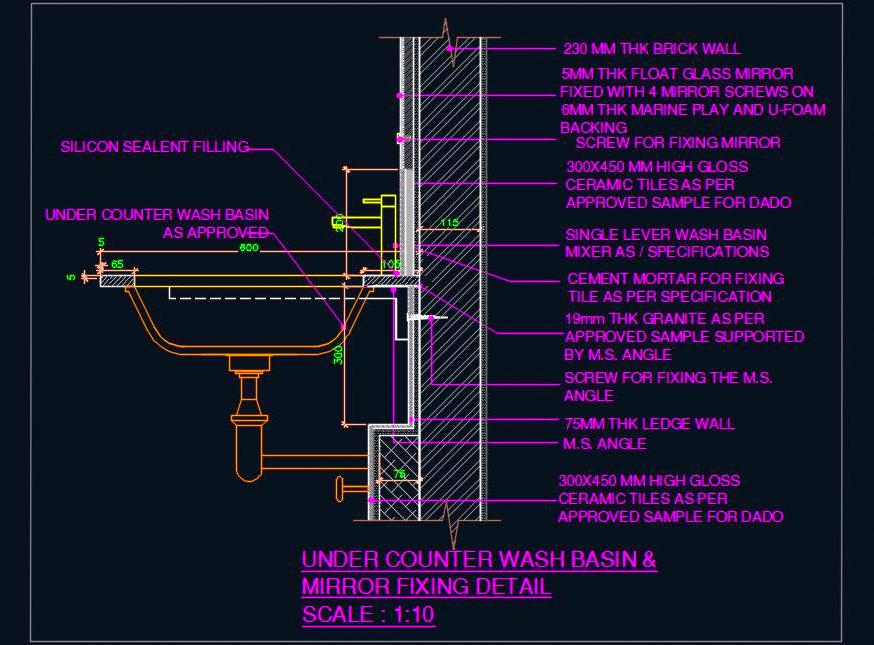Under Counter Wash Basin Fixing CAD Detail


This AutoCAD drawing provides a typical sectional detail of an under-counter washbasin installation, including the counter top, tile backsplash, and mirror fixing details. The DWG file offers clear instructions on how to fix the washbasin to the countertop, ensuring a secure and aesthetic finish. Ideal for architects and designers, this drawing is useful for both residential and commercial bathroom projects. It provides essential information for accurately executing bathroom countertop installations, making it a valuable addition to any interior design or architectural plan.
| Category | Primary Areas |
| Software | Autocad |
| File ID | 844 |
| Type | Paid |