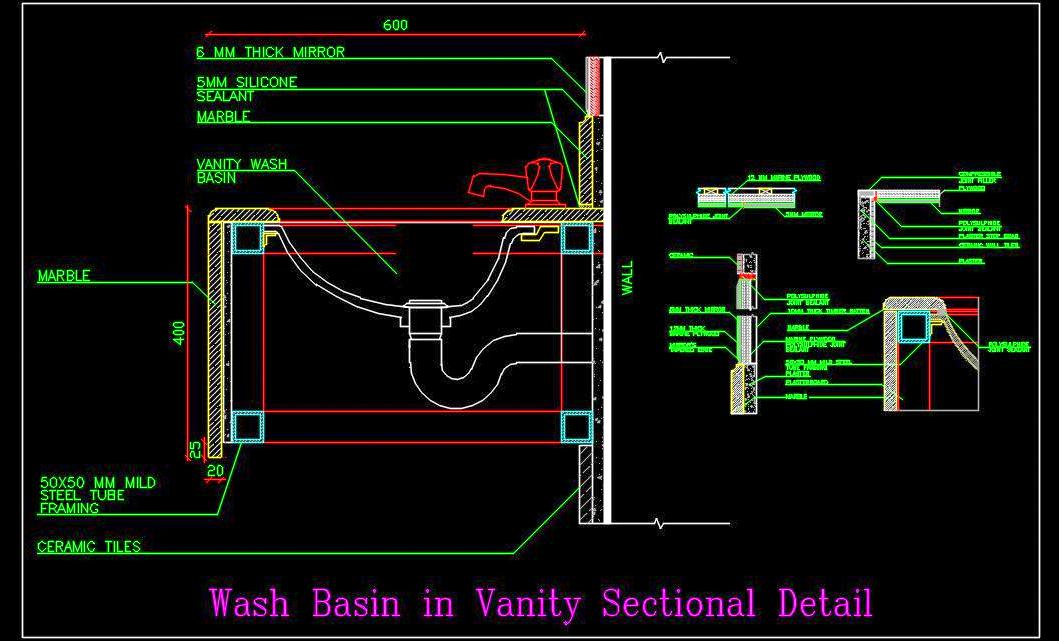Explore this detailed AutoCAD drawing of an under-counter washbasin with a vanity measuring 600mm in width and 400mm in height. The washbasin is designed to be seamlessly integrated under the marble top surface of the vanity. The vanity structure features framing with 50 x 50 mm mild steel tubes and a marble front façade. The back wall is clad in marble with a 6mm thick mirror fixed on a 12mm thick marine plywood, featuring a tapered edge.
The mirror is installed with a polysulphide joint sealant to fill the gap between the mirror and the ceramic wall tiles. This CAD drawing provides a comprehensive section through the under-counter washbasin, detailing vanity joints, glass connections to the wall, and specifying the materials and hardware used, making it valuable resource for architects and designers.

