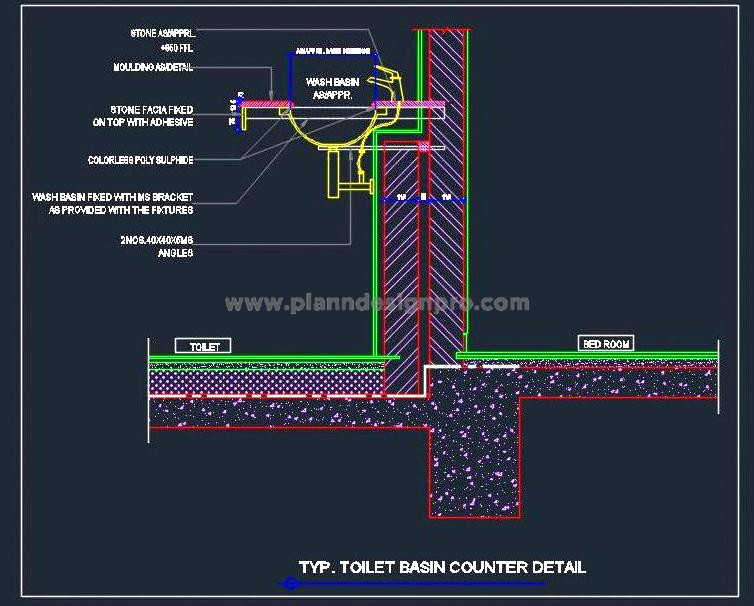This AutoCAD drawing provides a detailed and professional installation plan for an undercounter wash basin, including the integration with a stone countertop. The drawing showcases a sectional view with precise dimensions, material specifications, and installation details, ensuring the proper setup for both functionality and aesthetics. This DWG file is essential for architects and designers working on residential or commercial bathroom designs, ensuring a seamless integration of the wash basin with the countertop. It’s particularly useful for projects requiring high-quality, detailed plans for wash basin installation.

