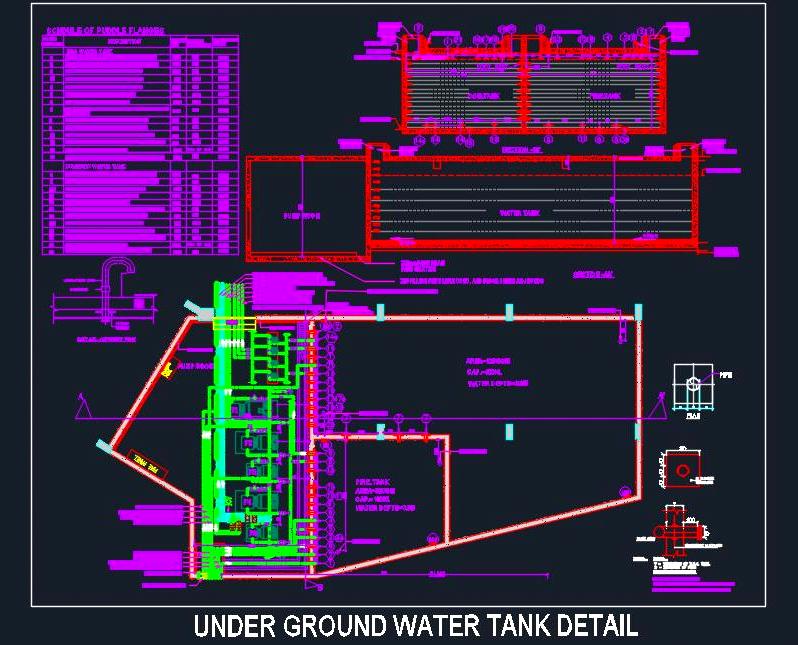This AutoCAD DWG drawing provides a comprehensive design for an underground water tank system in a multi-storey township. The plan includes a pump room, multiple raw water storage tanks (such as fire tanks, domestic tanks, and general water tanks), and detailed schematics. It features complete plan views, all-side sections, fixing details, plumbing connections, blow-up details, and a full legend. This resource is essential for architects, civil engineers, and project managers involved in residential, commercial, or multi-use developments where precise water tank design is crucial.

