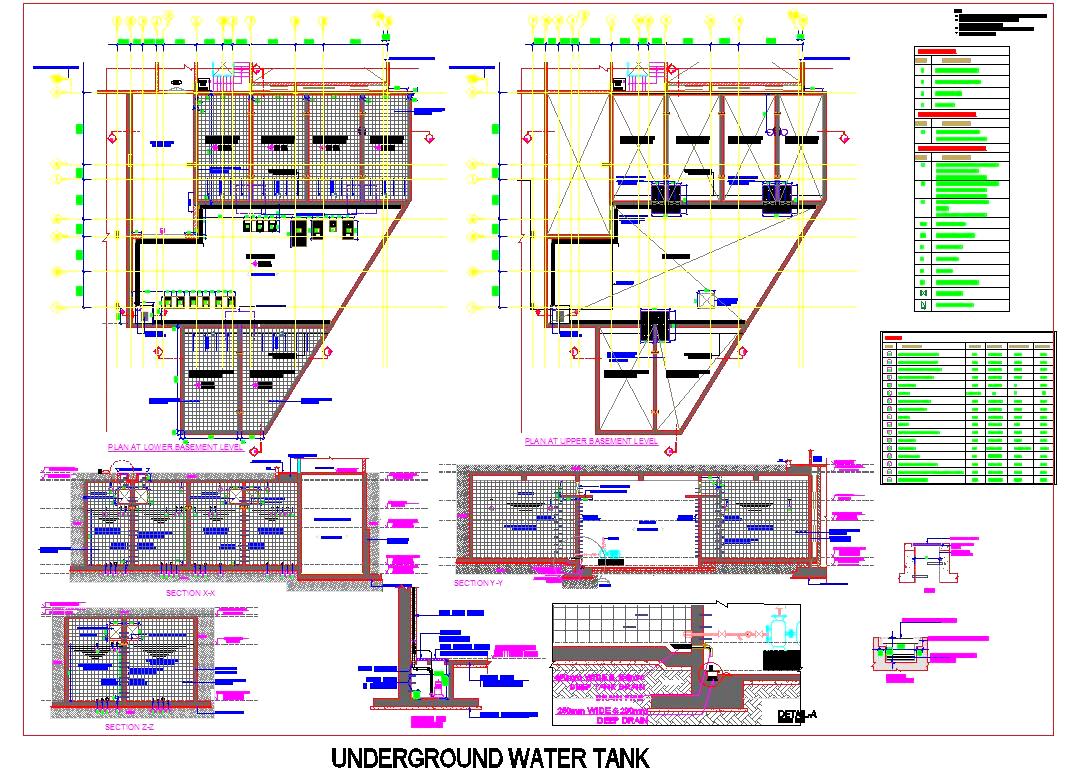This AutoCAD DWG design features an underground water tank for a multi-storey township. It includes comprehensive details such as the plant room layout, multiple raw water storage tanks, and all necessary construction specifics. The design provides a detailed plan, sectional views, fixing details, water connection plumbing, and blow-up details. With thorough legends included, this resource is ideal for architects, engineers, and designers working on commercial, or multi-use developments projects. It ensures effective planning and implementation of underground water storage systems.

