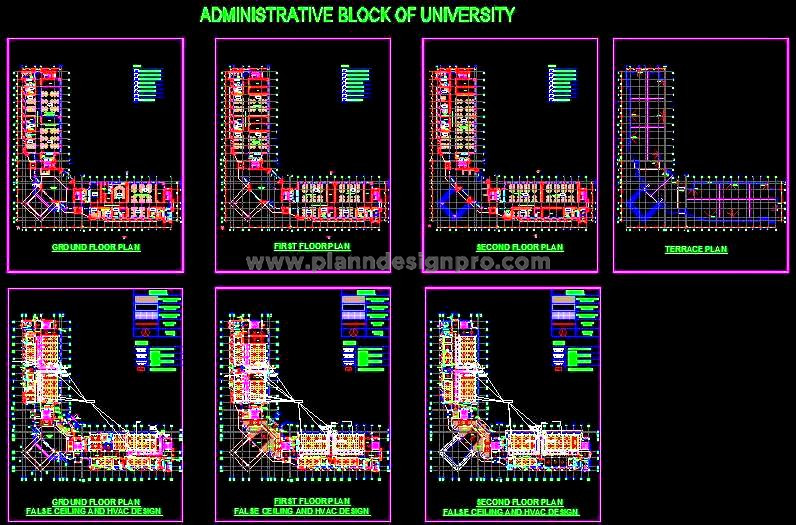This AutoCAD drawing provides a complete architectural layout of a college or university administrative block in an L-shaped G+2 structure. It includes detailed CAD plans for furniture layout, ceiling layout, and HVAC system design. The HVAC setup combines split units for smaller rooms and ductable units for larger spaces and corridors, ensuring optimal climate control throughout. This DWG file is particularly useful for architects and designers involved in educational or commercial projects, providing a thorough understanding of space management, furniture arrangement, and HVAC planning in institutional buildings.

