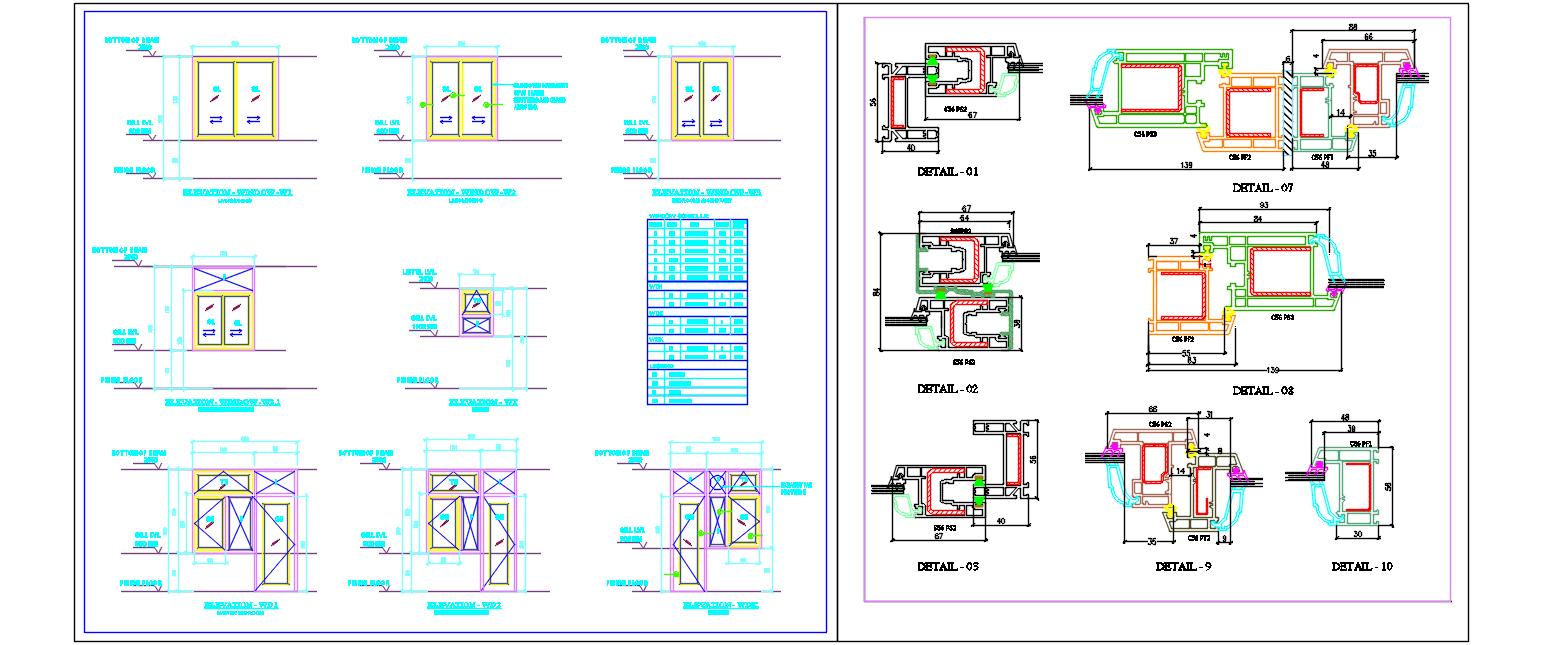This AutoCAD drawing provides detailed designs of various UPVC doors, windows, and ventilators with glass panels. The drawing includes UPVC frame sections, channel profiles, and both internal and external elevations. This comprehensive resource is useful for architects, designers, and builders involved in residential and commercial projects. It offers precise details for UPVC installations, making it ideal for ensuring accurate and efficient construction.

