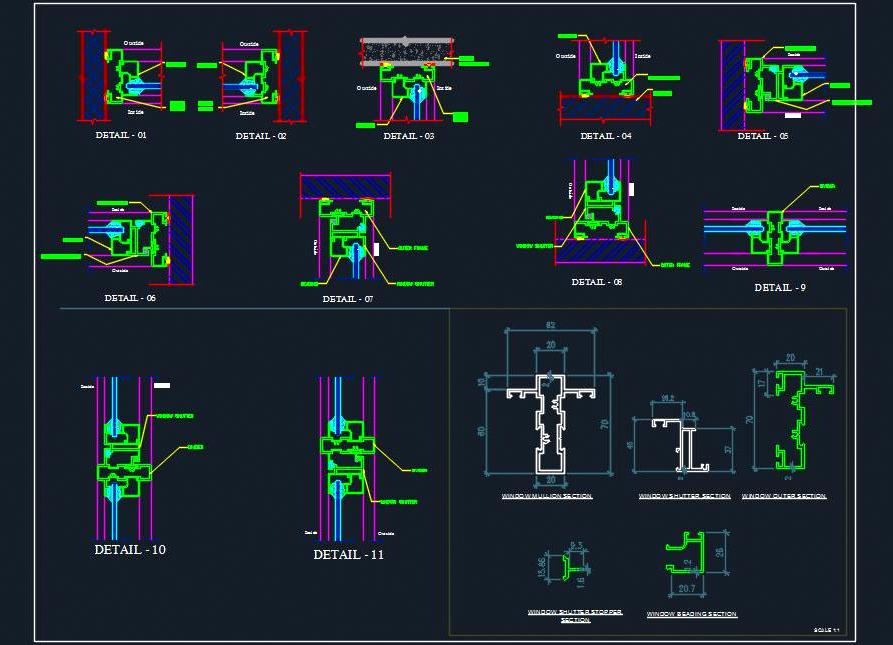This AutoCAD drawing provides detailed sections and fixing details for various UPVC door and window frames. It includes comprehensive information on channel profiles and installation methods. This drawing is highly useful for architects, designers, and builders working on residential, commercial, or industrial projects that involve UPVC framing. It helps ensure accurate installation and design, making it an essential resource for effective planning and execution.

