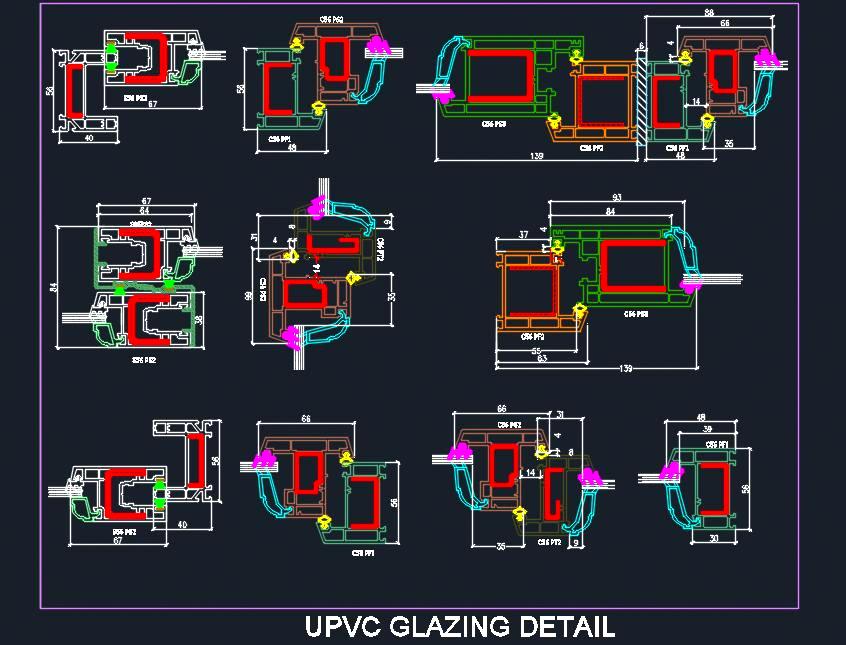This Free AutoCAD drawing provides detailed sections and profiles for various UPVC door and window frames, including channel profiles and fixing details. The drawing includes precise specifications and dimensions, making it a valuable resource for architects, designers, and builders working on both residential and commercial projects. It offers essential information for the accurate installation and integration of UPVC frames into building designs.

