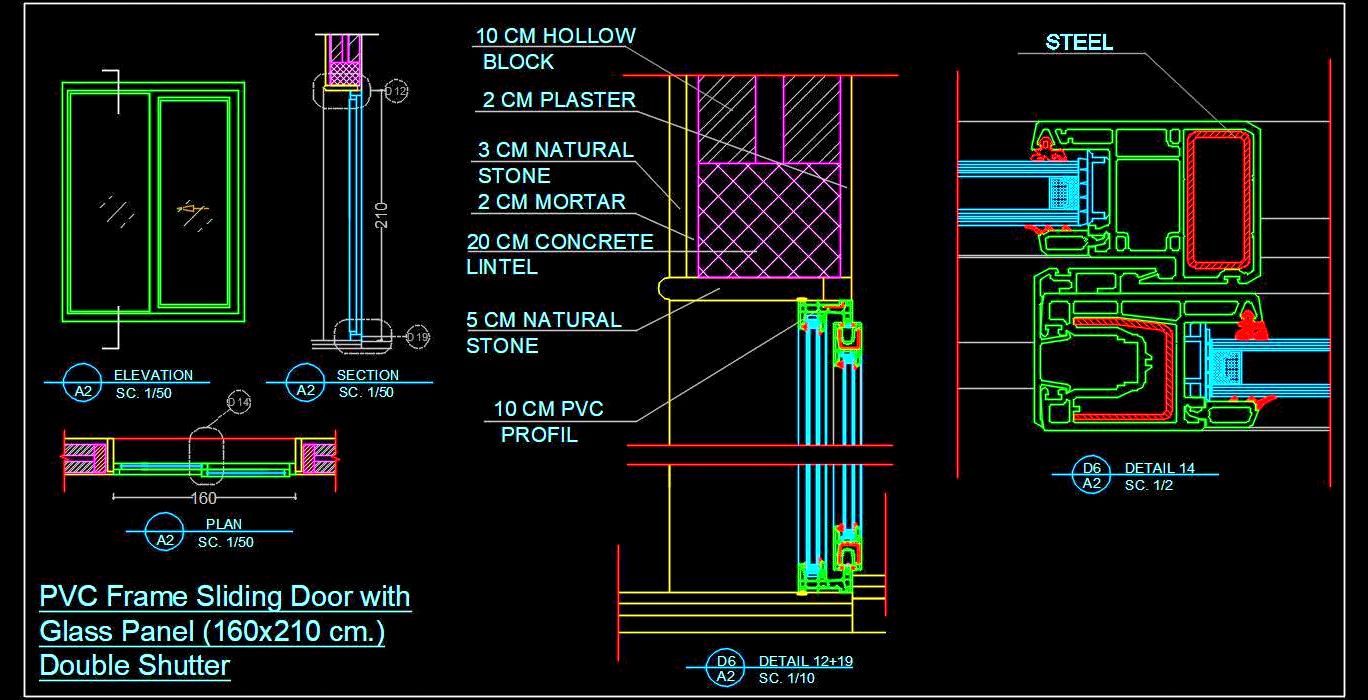Download this detailed Autocad drawing of a UPVC frame sliding door with glass panel shutters, designed to fit a size of 160x210 cm. This comprehensive drawing includes plans, elevations, sections, material specifications, and blow-up details showcasing the UPVC frame section design.
Useful for architects and designers, this drawing provides a thorough exploration of the UPVC sliding door's construction and assembly. It serves as a valuable resource for incorporating precise door details into architectural projects.

