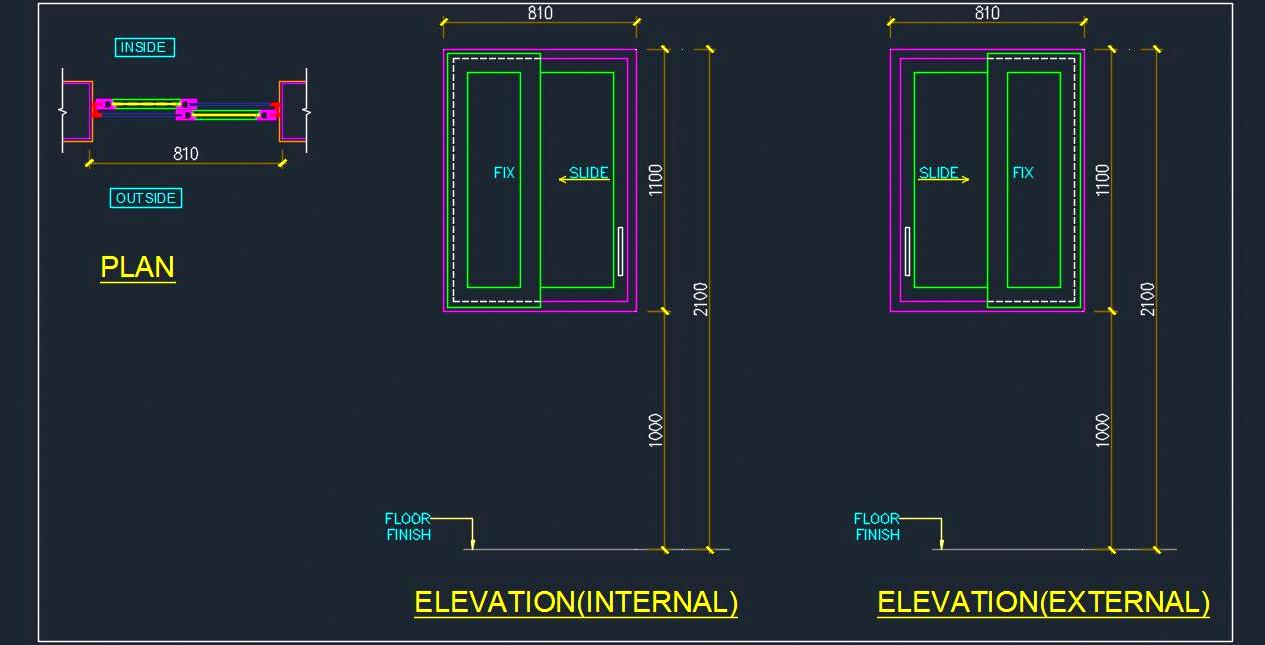This AutoCAD DWG drawing features a detailed design of a UPVC sliding window with a glass shutter. The drawing includes comprehensive details such as the UPVC frame section, channel profile, and both internal and external elevations. This resource is valuable for architects, designers, and builders involved in residential or commercial projects, providing essential specifications for accurate window design and installation.

