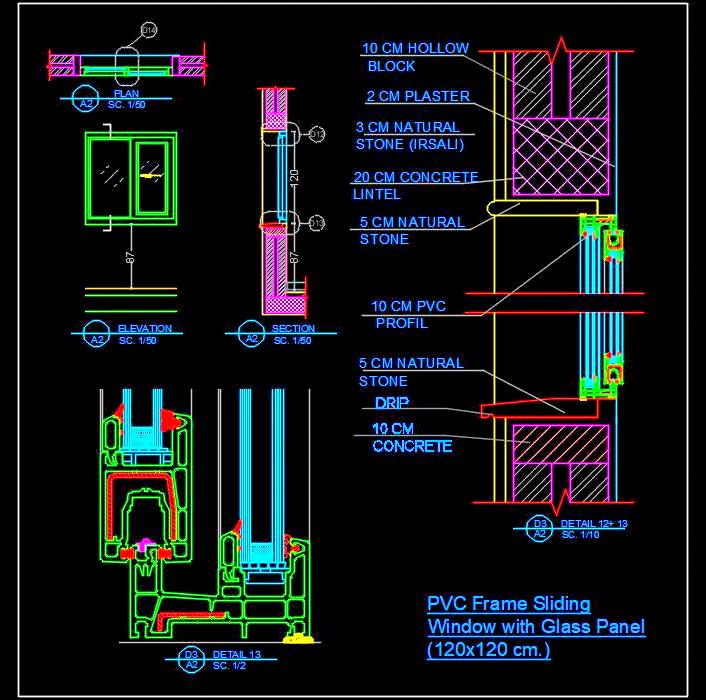Discover the Autocad drawing of a UPVC frame Sliding Window with glass panel shutters, meticulously designed at a size of 120x120 cm. This comprehensive drawing includes detailed plans, elevations, sections, material specifications, and blow-up details, focusing on the UPVC frame section design.
Useful for architects and designers, this drawing provides precise measurements and construction details essential for incorporating UPVC Sliding Windows into residential and commercial projects.

