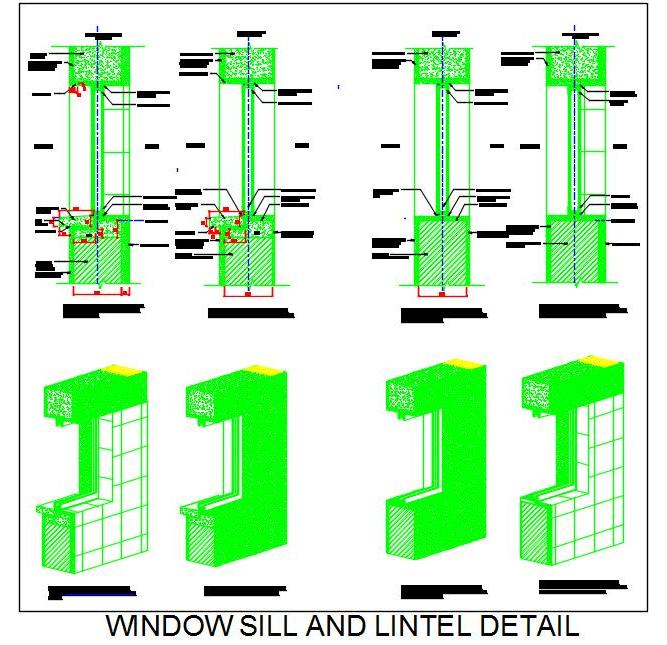Download this AutoCAD drawing featuring typical UPVC window sill and lintel sectional details with four different design options. The drawing includes both interior and exterior sill designs, as well as R.C.C. lintel details, with comprehensive material specifications. This CAD file is ideal for architects, designers, and builders working on residential or commercial projects. It offers detailed insights into window sill and lintel construction, ensuring accurate and effective implementation in building designs.
Software -: Autocad DWG
File ID -:
Type -: Paid
Size -:
Posted By -:
Tags -: UPVC Window Sill CAD, Lintel Section Detail DWG, AutoCAD Window Design, UPVC Sill Design CAD, R.C.C. Lintel Detail, Interior Window Sill CAD, Exterior Window Sill Design, Window Lintel Sectional Detail, Residential Window Design CAD, Commercial Window Sill DWG

