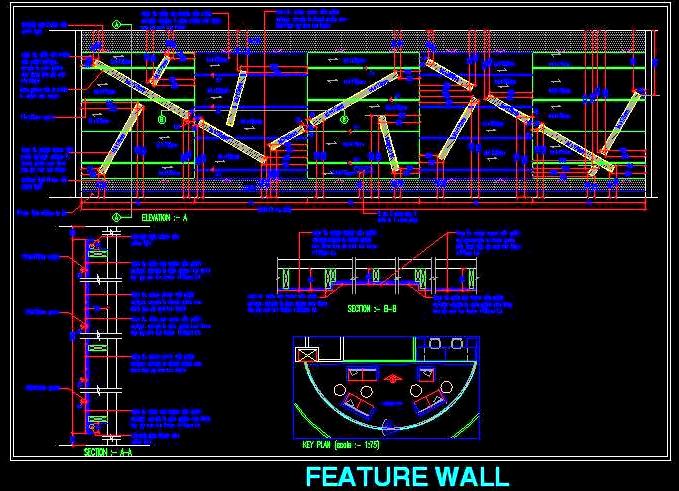This AutoCAD drawing showcases a detailed design of a 30-foot-long accent wall, finished in veneer with a striking multi-level pattern. The drawing includes sectional plans, elevations, material specifications, level markings, and complete dimensions. This detailed CAD drawing is ideal for architects and designers working on residential or commercial projects, providing a comprehensive guide for creating a visually appealing accent wall.

