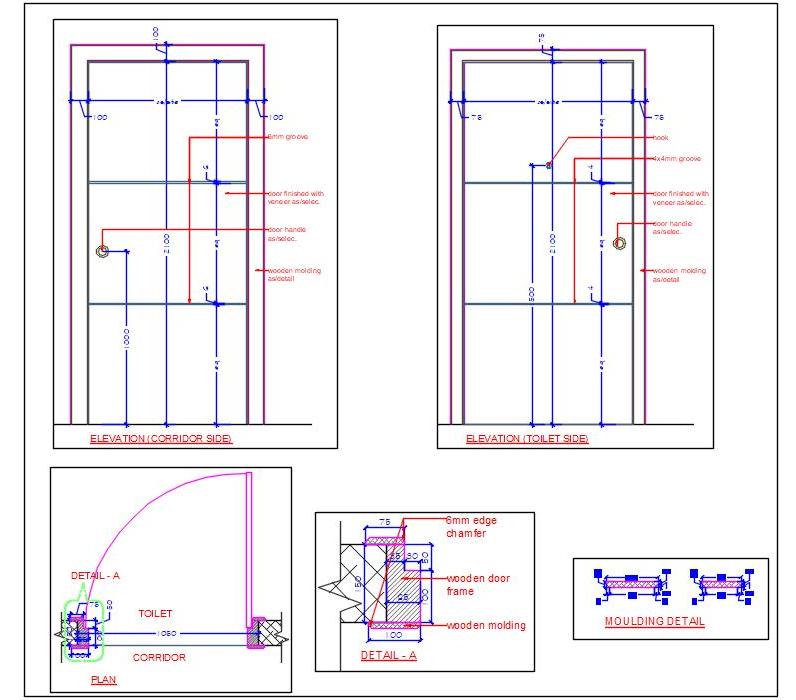Explore this detailed free Autocad drawing of a flush door, measuring 1050 mm (3'-6") wide, with a sleek veneer finish. This comprehensive plan includes a frame section as well as both internal and external elevations, providing a complete overview of the door's design and construction.

