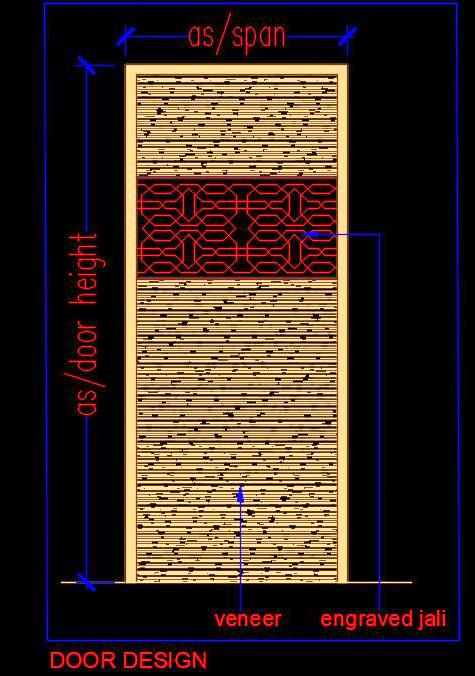This 2D Free CAD block features a modern flush door design. It showcases a front elevation of a door crafted with a sleek veneer finish and an engraved jali design. Ideal for architects and designers, this drawing highlights the stylish and contemporary aspects of the door, making it perfect for modern architectural projects.

