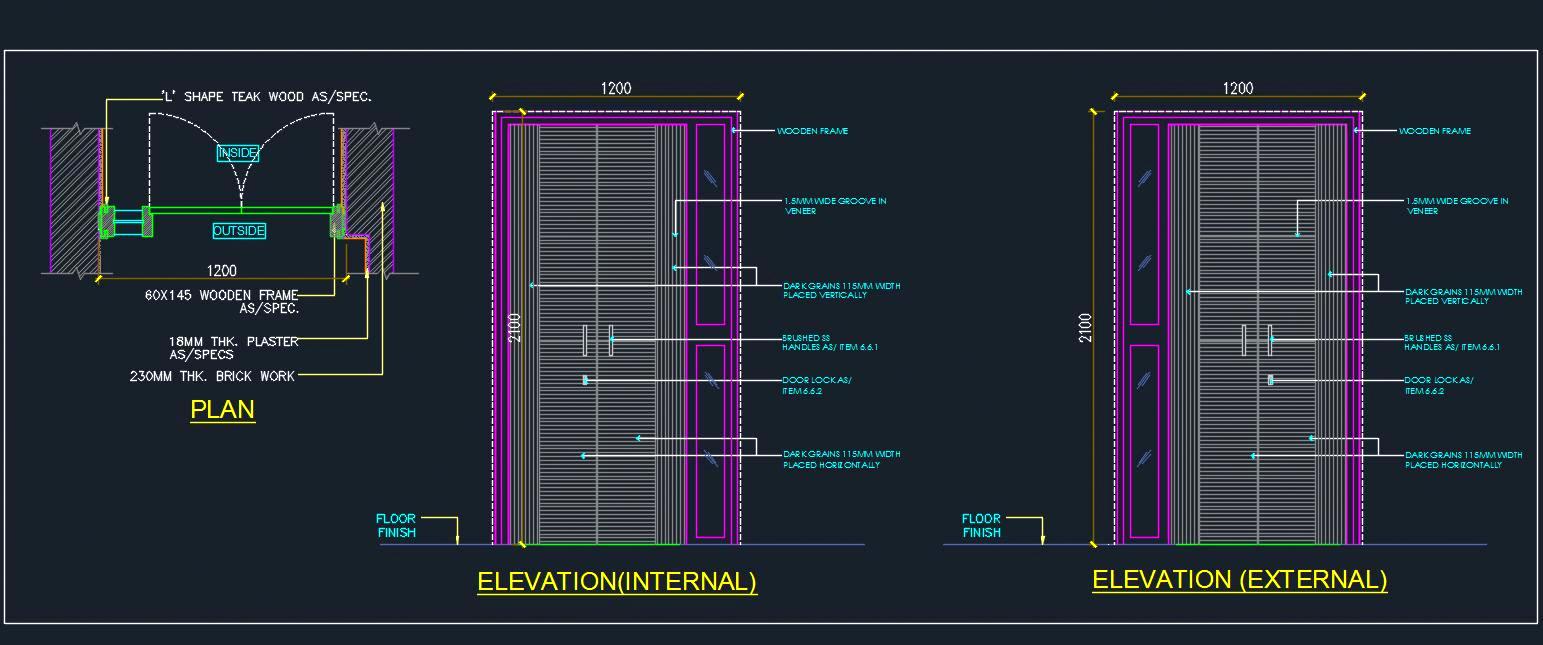This AutoCAD DWG drawing features a modern flush main door, 1200 mm (4') wide, designed with a double shutter in veneer and a fixed glass panel. The drawing includes a detailed plan with frame sections and both internal and external elevations. This resource is ideal for architects, designers, and builders involved in residential or commercial projects requiring high-quality door designs. It offers precise specifications and elevations for integrating a sleek and contemporary main door into various building types.

