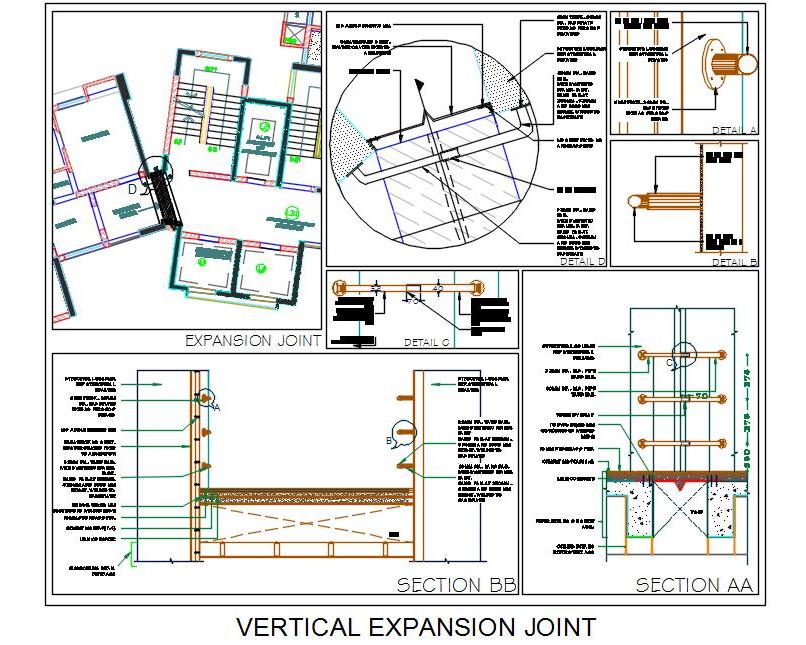This AutoCAD drawing provides a detailed view of a vertical expansion joint between two towers or buildings. It includes comprehensive specifications and construction details necessary for implementing an effective expansion joint system. This drawing is useful for architects, structural engineers, and designers working on both residential and commercial projects that require precise expansion joint solutions. The detailed CAD drawing aids in ensuring proper alignment and movement accommodation between adjoining structures.

