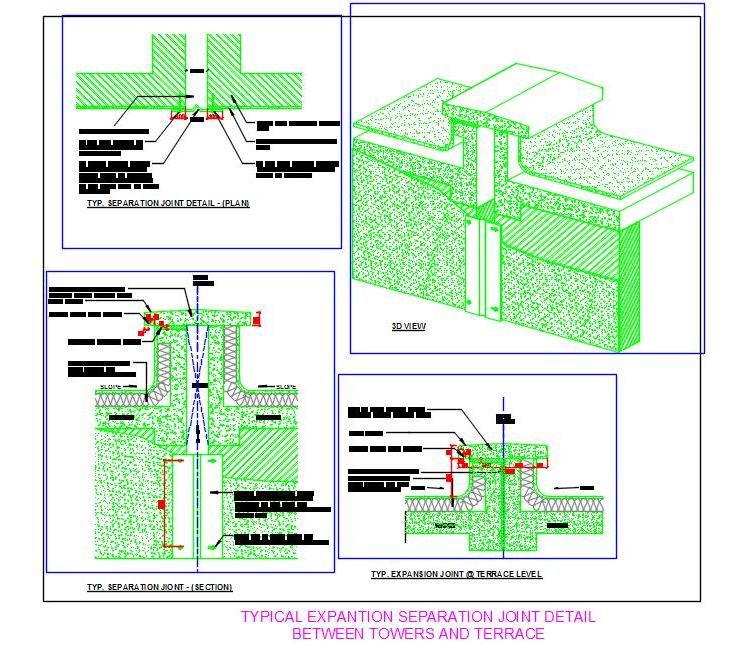This AutoCAD drawing provides a detailed design of vertical typical expansion and separation joint details between towers and terraces. It includes a layout plan, sectional views, and isometric views to offer a comprehensive understanding of the joint design. This detailed drawing is essential for architects, structural engineers, and designers working on high-rise buildings or multi-story structures. It can be used for both residential and commercial projects, ensuring proper integration and flexibility in building design.

