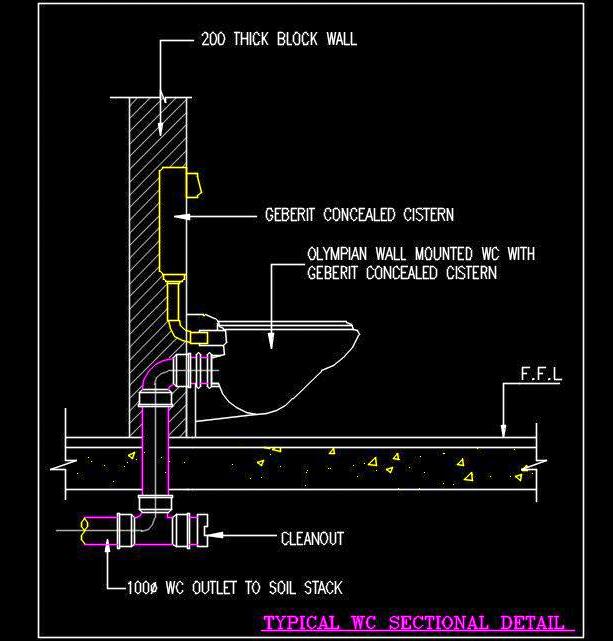Explore this detailed AutoCAD DWG file featuring a free CAD block and sectional detail of a typical wall-mounted WC. The WC is connected to a 100mm diameter soil stack and includes a concealed cistern housed within a 200mm thick block wall made of bricks. The toilet seat is a wall-mounted model. The drawing provides a comprehensive side section view through the wall-mounted WC, showcasing its piped connections and installation details.

