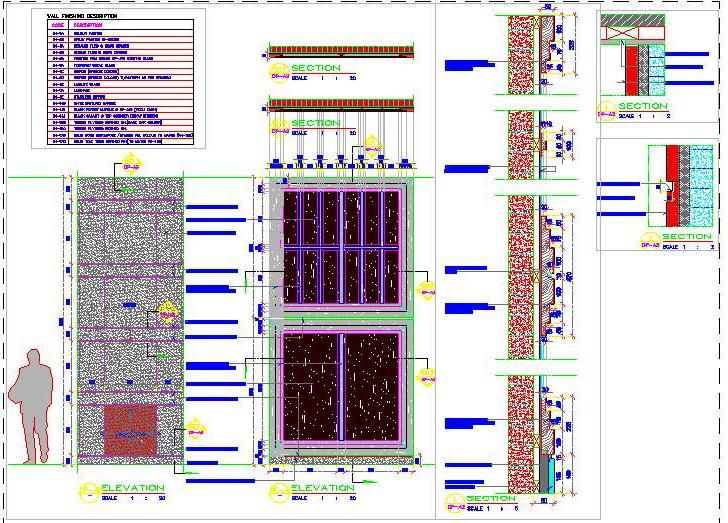This AutoCAD DWG file features two detailed wall paneling designs suitable for various applications. The first design showcases a stone-clad panel with grooves, ideal for both indoor and outdoor use, making it versatile for residential and commercial projects. The second design is a classic solid wood frame with veneer inlays, perfect for indoor settings. The drawing includes comprehensive working details, including precise fixing instructions, making it an invaluable resource for architects and designers involved in both residential and commercial projects.

