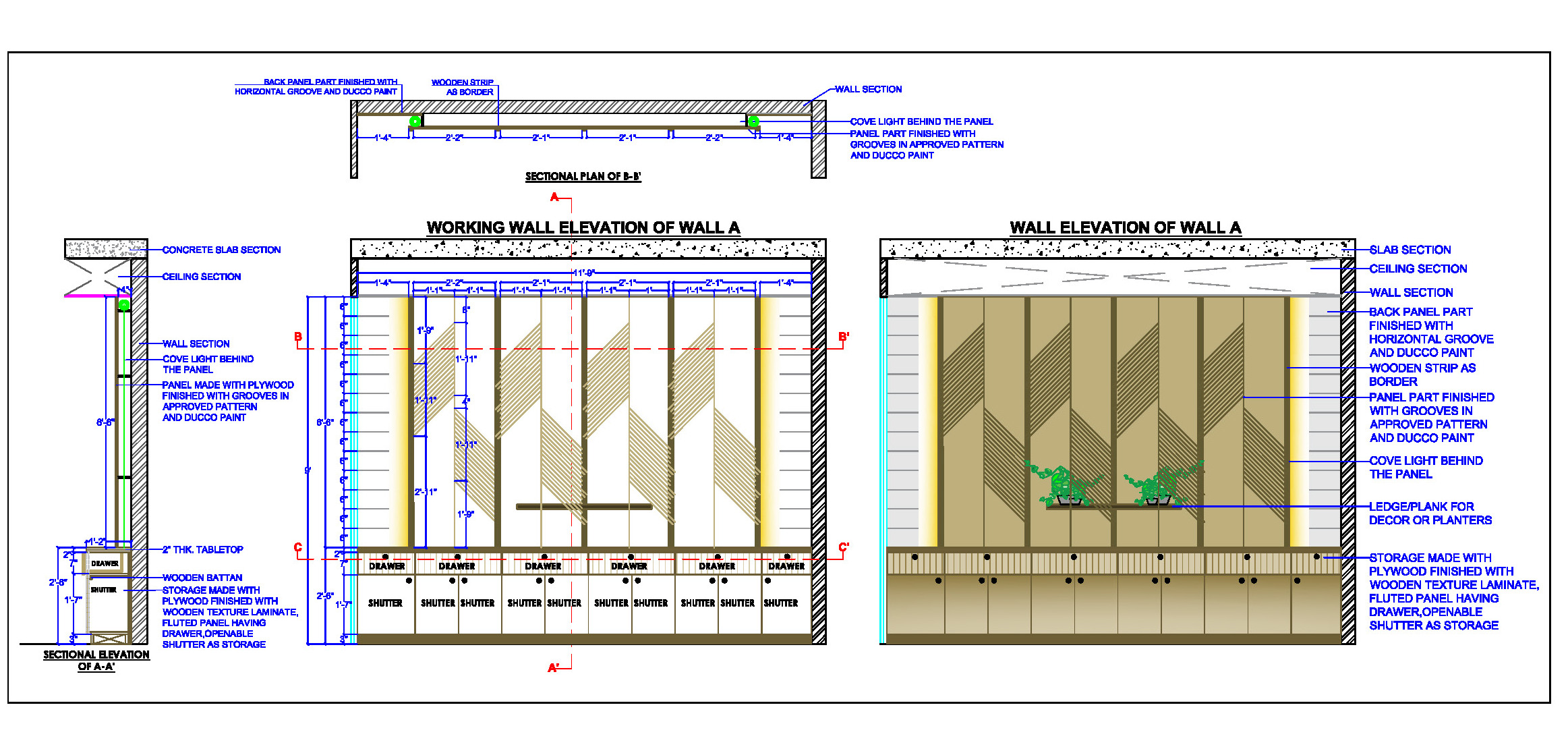Download this detailed AutoCAD DWG drawing showcasing wall paneling ideal for accentuating bed walls, living room sofa walls, office spaces, or TV panels. Crafted from MDF with tilted grooves and finished with ducco paint, this panel exudes elegance. Cove lighting has been strategically planned on both sides behind the panel, enhancing its visual appeal.
The panel features vertical wooden border strips for a refined look and includes storage on the lower level. Constructed from plywood and finished with ducco paint, the storage unit comprises drawers and an openable shutter, adding functionality to its design.
This AutoCAD drawing includes sectional plans, elevations, and detailed dimensions, making it a valuable resource for architects and interior designers.

