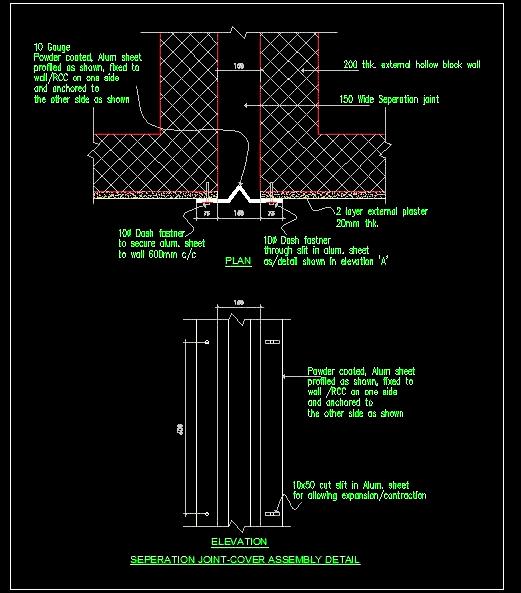This AutoCAD DWG drawing provides a detailed expansion joint and separation cover assembly for wall-to-wall locations, featuring an aluminum sheet profile with sectional details. The drawing includes precise specifications for installation, material dimensions, and profiles, making it a valuable resource for architects, designers, and engineers working on both residential and commercial projects. This detail is crucial for ensuring proper joint placement and cover assembly in various construction settings.

