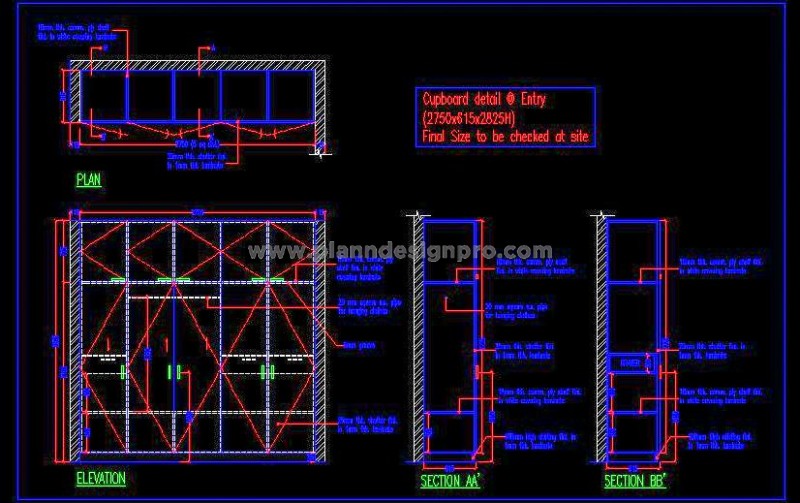This AutoCAD drawing features a detailed design of a 9-foot-long wardrobe with five shutters, finished in laminate. The drawing provides complete details, including the plan, elevation, section views, internal partitions, and drawer specifications. This DWG file is particularly useful for architects and interior designers looking to create functional and stylish wardrobe designs for both residential and commercial spaces. With its comprehensive details, this CAD file serves as a valuable resource for ensuring precise construction and efficient use of space.

