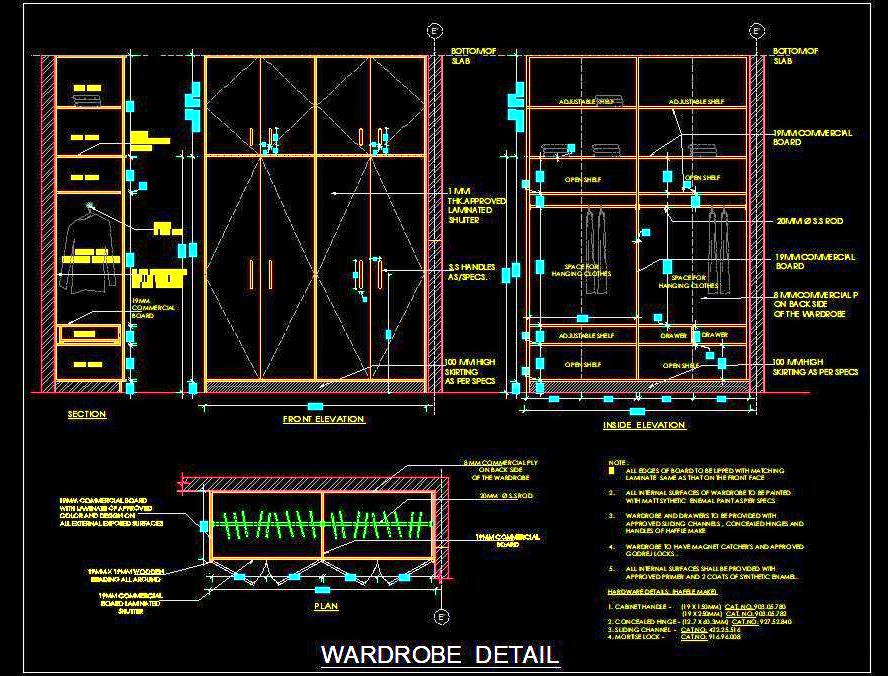This AutoCAD DWG drawing features a detailed wardrobe design with dimensions of 2000L x 600D mm. The wardrobe includes four shutters and overhead storage. The drawing provides comprehensive details, including the plan, elevation views, internal partition arrangements, hardware specifications, and material details. This resource is ideal for architects, interior designers, and furniture designers working on residential or commercial projects, offering precise design specifications and layout options for effective space utilization.

