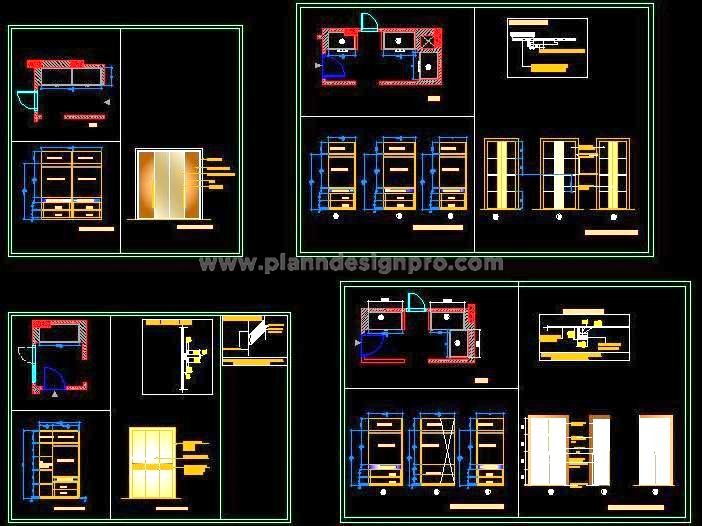This AutoCAD drawing features four distinct wardrobe designs, each varying in size and style, ideal for high-end residential projects. Each wardrobe showcases unique internal partitions, designer handles, and a variety of shutter finishes, catering to diverse aesthetic preferences. The drawing provides comprehensive details, including plans, elevations, sections, internal partition layouts, and drawer details. This DWG file is particularly useful for architects and interior designers looking to create custom storage solutions in luxury homes. Whether for residential or upscale commercial spaces, these detailed wardrobe designs will enhance any interior project.

