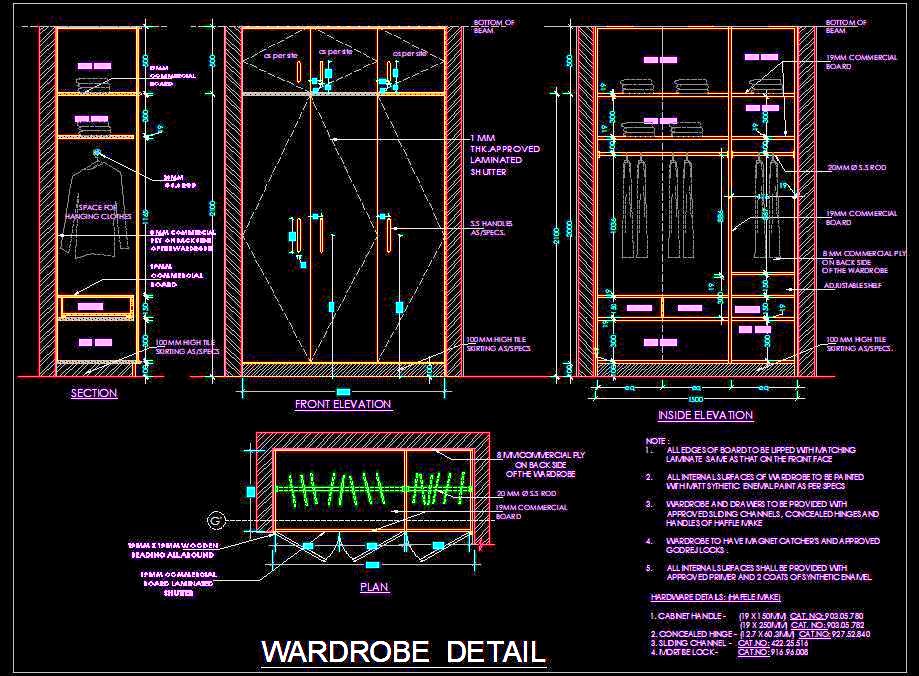This AutoCAD DWG drawing features a detailed wardrobe design measuring 1500mm (L) x 600mm (D). The wardrobe is designed with three shutters and includes overhead storage. The drawing provides comprehensive details, including the plan, elevation, internal partition arrangements, and specifications for hardware and materials. This resource is particularly useful for architects, interior designers, and builders involved in residential or commercial projects, offering clear and precise details for effective space utilization and design implementation.

