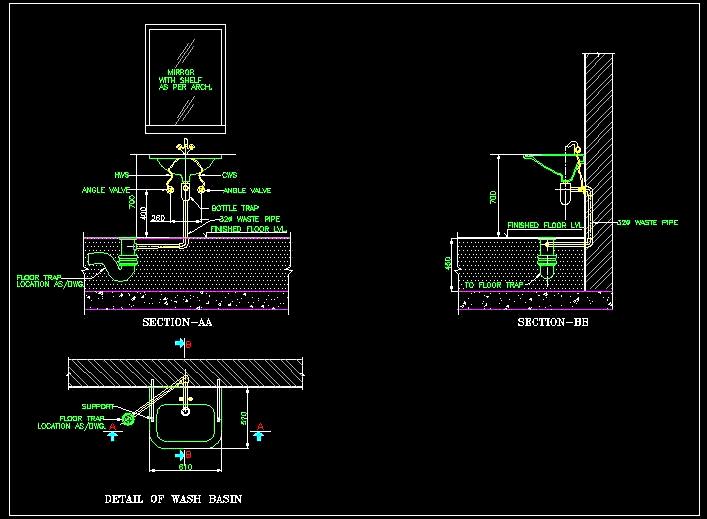This AutoCAD DWG drawing provides detailed plumbing information for a wash basin, including comprehensive plans, elevations, and sections. It covers essential installation details such as the bottle trap, angle valve, floor trap, and water supply connections. This resource is highly useful for architects, plumbers, and designers working on both residential and commercial projects. It offers precise specifications and clear visuals to ensure accurate plumbing installation and integration.

