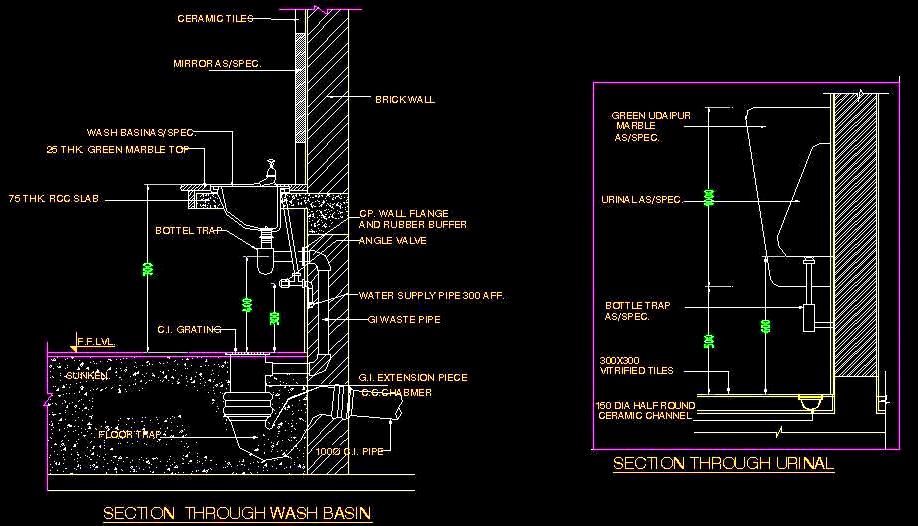This AutoCAD drawing provides a comprehensive plumbing design, including typical fixing details and sections for washbasins and urinals. It covers essential components such as bottle traps, floor traps, angle valves, and urinal partitions. The design is ideal for both residential and commercial projects, offering precise details that are useful for architects, designers, and plumbers. This CAD resource ensures accurate plumbing installations and efficient space utilization in various types of buildings.

