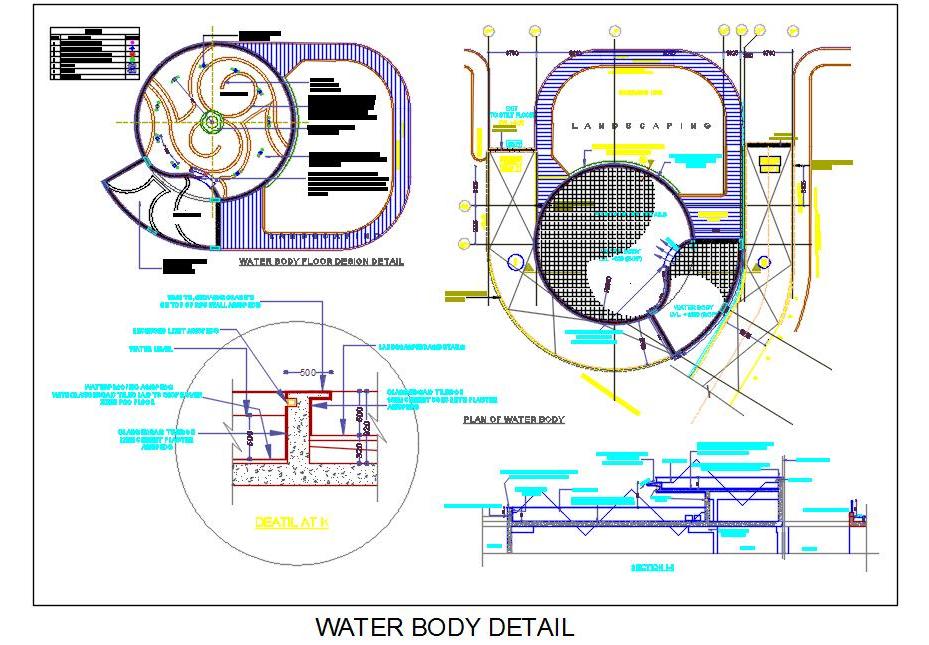This AutoCAD DWG drawing showcases a detailed design for an outdoor water body, ideal for townships or commercial areas. The design features elegant granite stone and mosaic floor tiles, complemented by hidden lights. The drawing includes a comprehensive layout plan with a patterned floor design, sectional elevation, and all material specifications and fixing details. This resource is valuable for architects, landscape designers, and urban planners involved in creating aesthetically pleasing and functional water features in residential or commercial projects.

