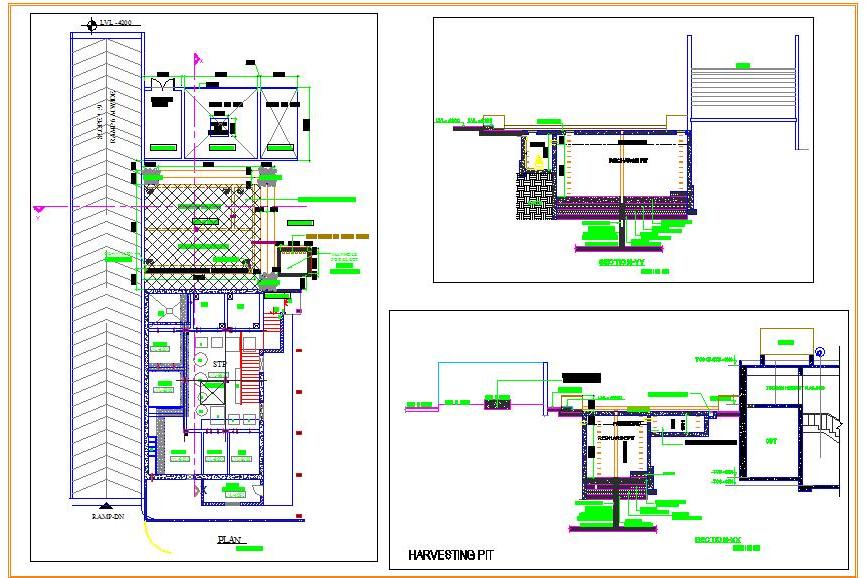This AutoCAD drawing provides detailed construction plans for a water harvesting pit, including both the plan view and necessary sectional details. It shows comprehensive design elements and specifications, making it a valuable resource for architects, civil engineers, and designers involved in commercial, or municipal projects. The detailed sections and layout are essential for ensuring effective implementation and integration of water harvesting systems.

