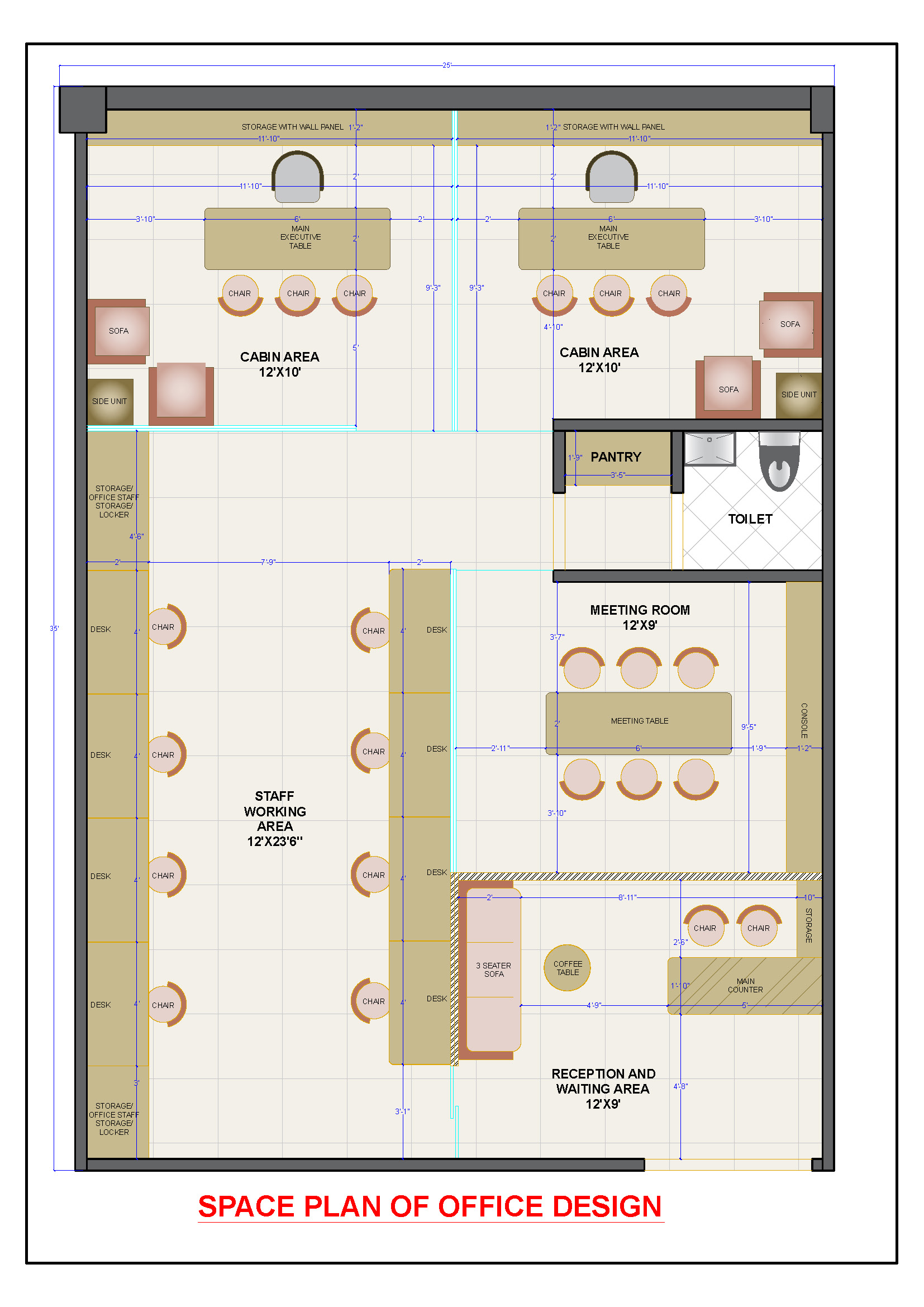Discover this detailed AutoCAD drawing showcasing a well-designed office space measuring 25'x35'. This office layout includes essential areas such as a reception and waiting area, staff working space, 1 meeting room, 2 manager cabins, pantry area, and toilets for both staff and visitors. A well-designed office contributes to a productive and stress-free atmosphere, and this design prioritizes simplicity, elegance, and functionality.
The office design is meticulously planned to offer a clutter-free yet sophisticated environment conducive to efficient work. The AutoCAD drawing provides comprehensive details, including elevations, sectional plans, and construction working details, ensuring precise implementation of the design.

