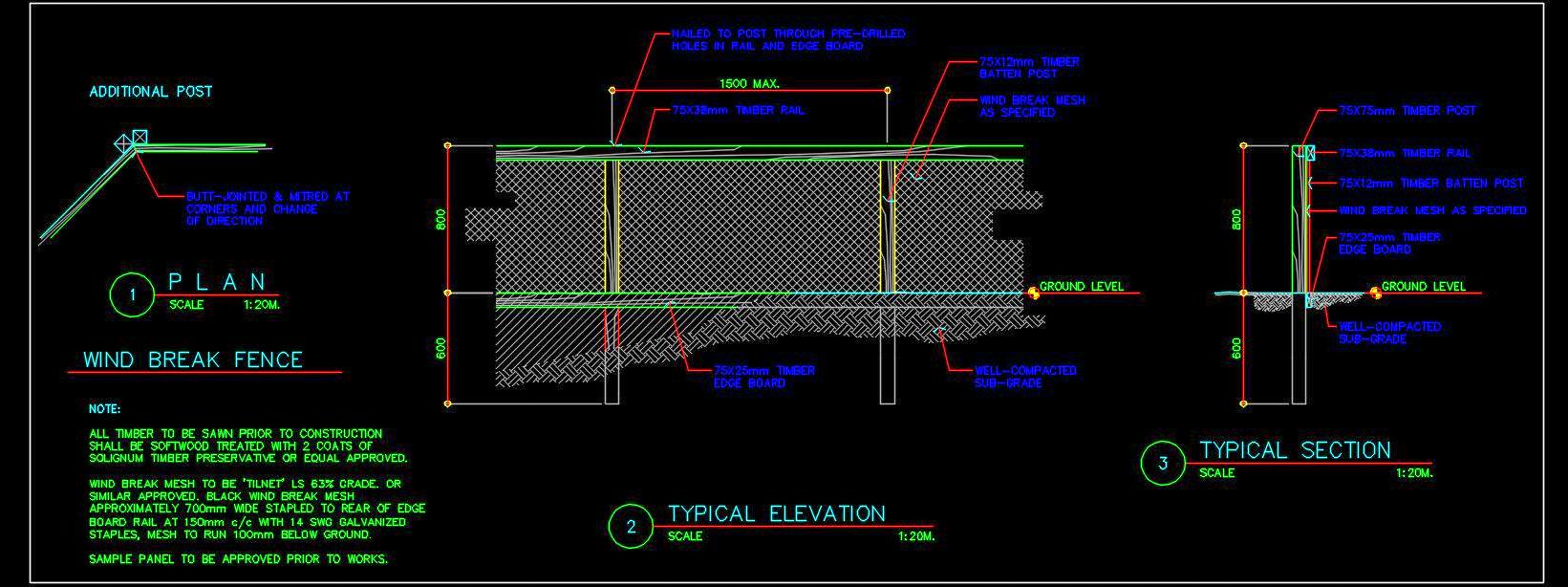Explore this detailed AutoCAD drawing of a wind break fence design. Constructed with timber batten posts and rails, this fence is strategically fixed at intervals of up to 1500mm on a well-compacted surface. The timber edge board secures the fence structure to the ground, while supporting a windbreak mesh attached to its rear.
The drawing includes comprehensive plans, elevations, and sections, along with material specifications and detailed fixing instructions. Ideal for architects and landscapers, this CAD file provides precise details for constructing a sturdy and effective wind break fence.

