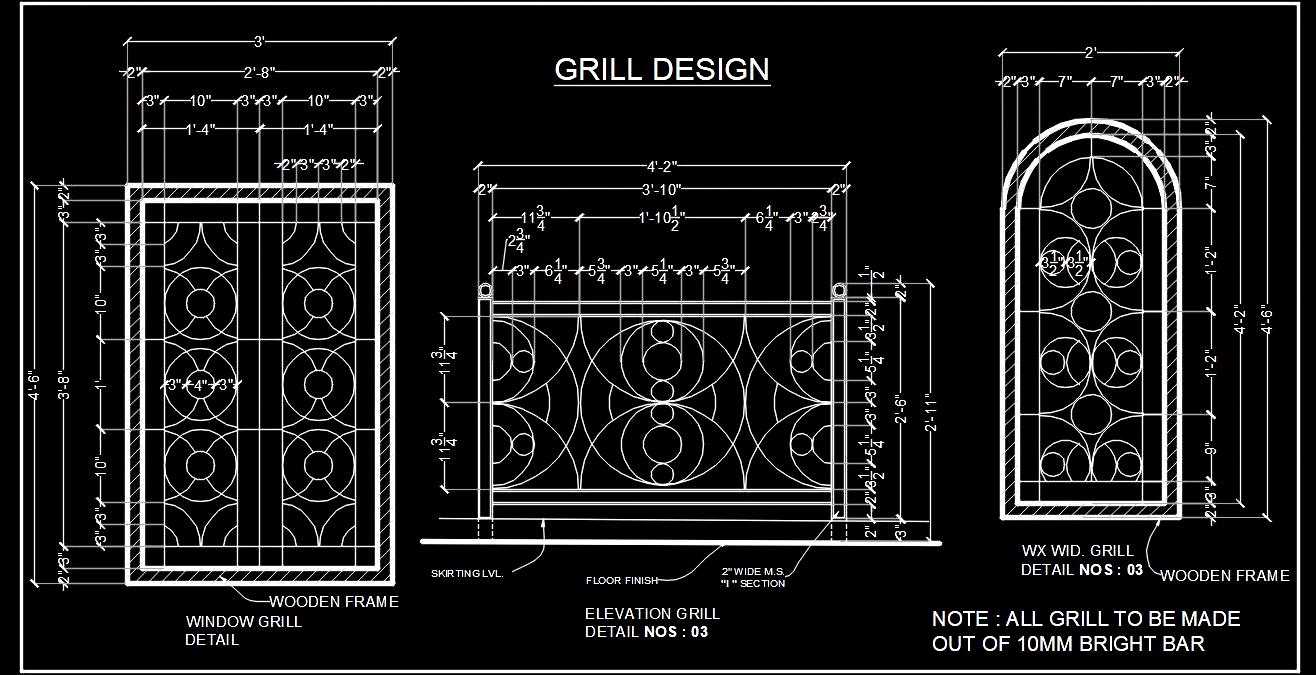Download a modern design CAD block of Window Grill and Railing Grill Design. These grills are crafted from MS Iron bars and showcase three distinct patterns, ideal for architectural and interior design projects.
Each design offers intricate detailing suitable for enhancing the aesthetic appeal and security features of residential and commercial spaces. The CAD block includes precise measurements and specifications, making it a valuable resource for architects, designers, and drafters seeking detailed elements for their AutoCAD projects.

