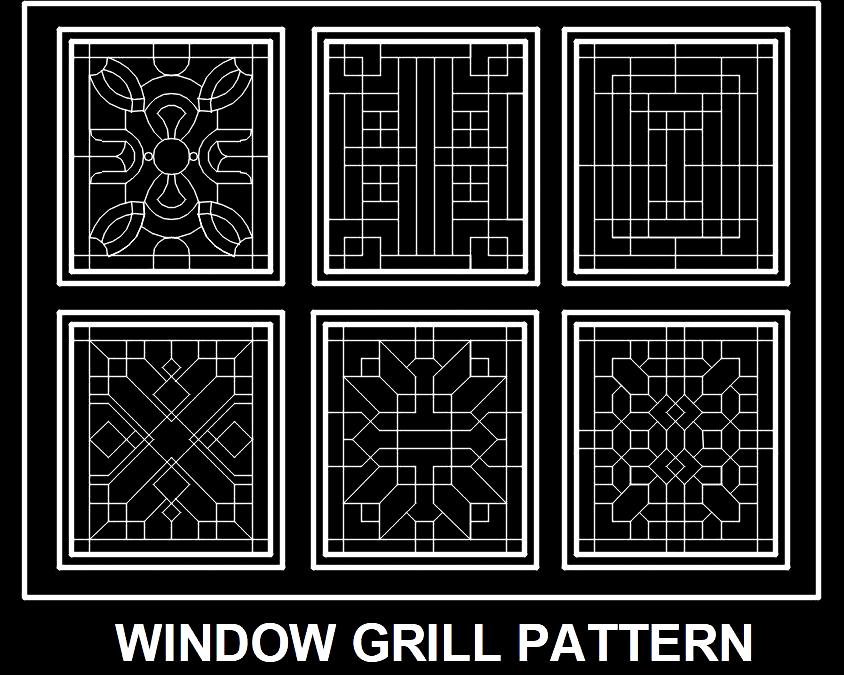Discover and download CAD blocks featuring modern Window Grill designs meticulously crafted from MS Iron bars. This collection offers 6 distinct DWG CAD designs in elevation view, tailored for architectural and interior design projects.
Each design exhibits intricate patterns and contemporary aesthetics, ideal for enhancing both residential and commercial spaces. Perfect for architects and designers seeking to integrate stylish grill designs seamlessly into their AutoCAD projects.

