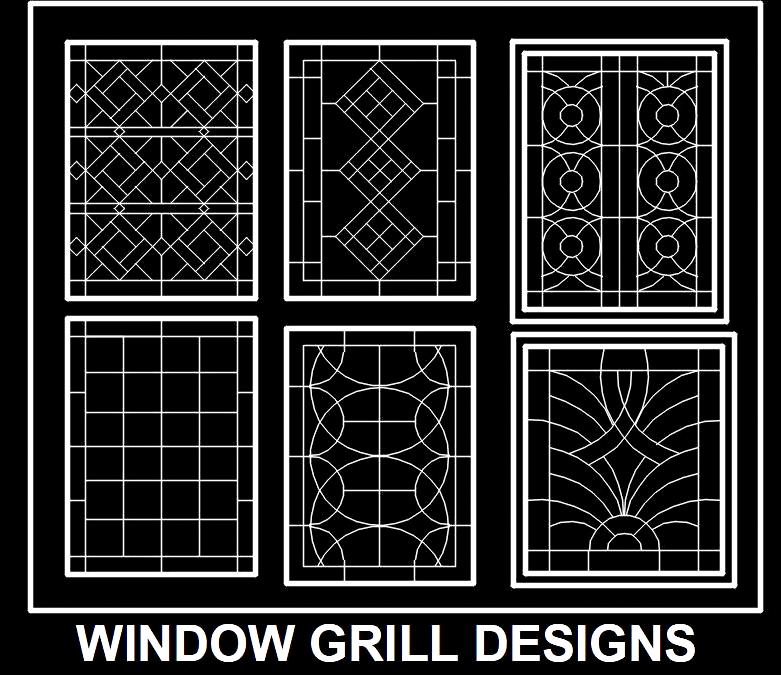Discover and download CAD blocks of modern Window Grill or Jali Designs, featuring elegant MS Iron bars. This collection includes 6 different DWG CAD designs in elevation view, ideal for architectural and interior design projects.
Each design showcases intricate patterns suitable for various architectural styles, providing detailed options for incorporating decorative grills into building facades or interior partitions.

