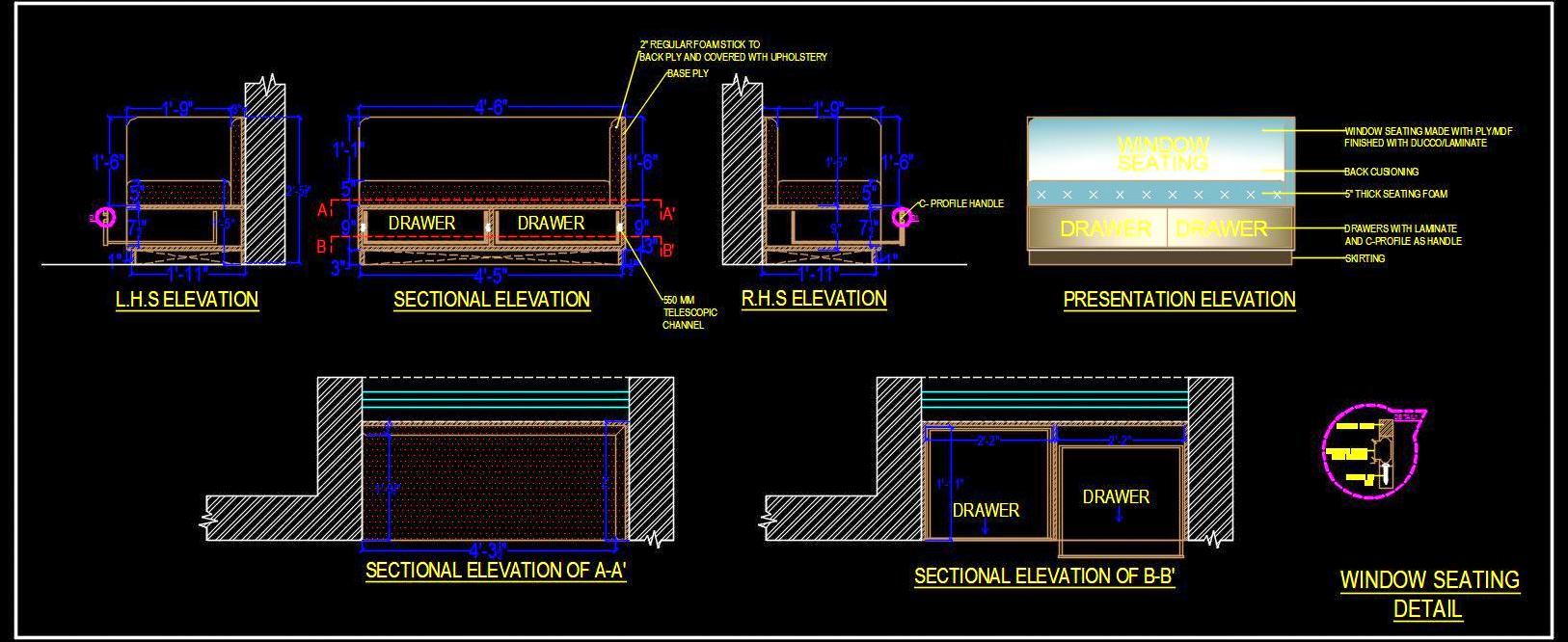Download this detailed AutoCAD drawing of a window seat/bench, measuring 4’-3” in length, 2’ in depth, and 1’-6” seating height with a total height of 2’-6”. This CAD design features a sturdy construction made from plywood/MDF sheet, finished with ducco/laminate. The window seat includes two equal drawers in the base for storage, equipped with c-profile handles for easy access. The seating area and two back cushions are padded with foam and covered with upholstery in matching colors.
The drawing consists of comprehensive working drawings and construction details, including plan, elevation, sections, and all necessary blow-up fixing details. This window seat CAD drawing is perfect for architects and interior designers seeking precise and detailed furniture designs.

