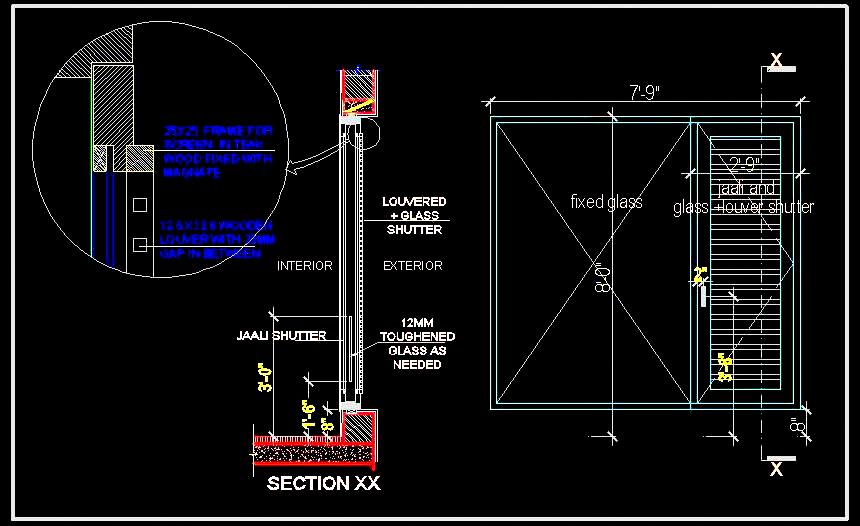This AutoCAD drawing provides a detailed design of a window shutter, featuring a Jaali (mesh) on the inside and a louvered glass shutter on the outside. The drawing includes elevation views, sectional details, and frame fixing specifications, offering comprehensive insights into the construction and installation of the window shutter. This design is versatile and can be used for both residential and commercial projects. It is a valuable resource for architects and designers who need precise and detailed window shutter designs.

