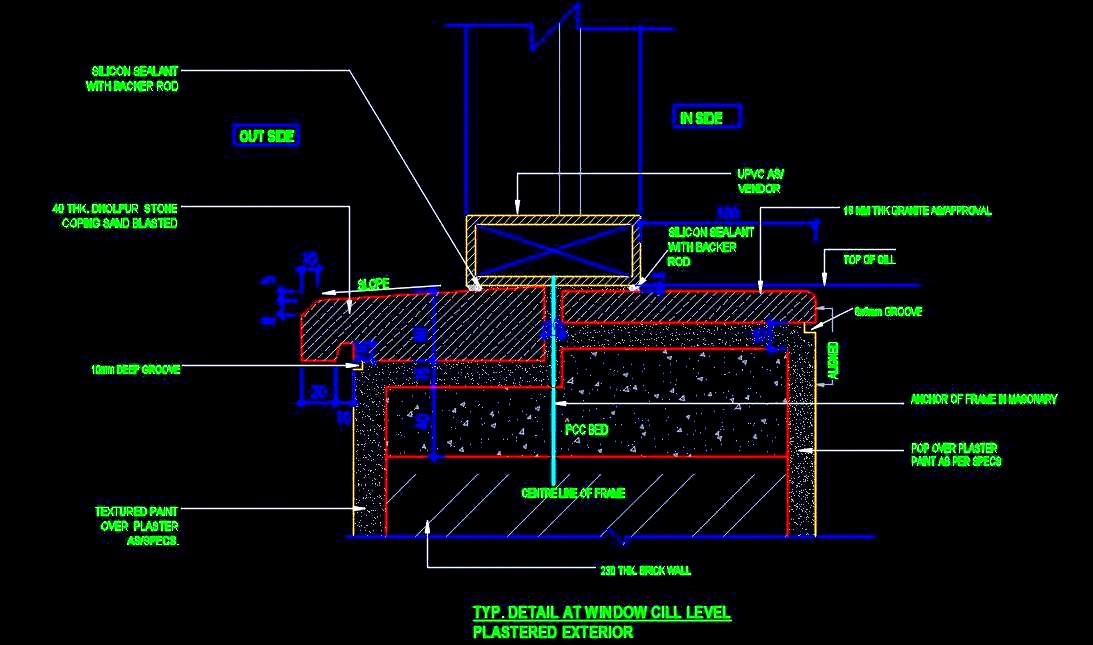This AutoCAD DWG drawing offers detailed sectional views of a typical window sill design, featuring a UPVC window frame with integrated interior and exterior stone sills. The drawing includes comprehensive material specifications and construction details, providing essential guidance for precise design and installation. Ideal for architects, designers, and builders, this resource is useful for residential, commercial, hospitality, and mixed-use projects, ensuring high-quality and accurate window openings.
Software -: Autocad DWG
File ID -:
Type -: Paid
Size -:
Posted By -:
Tags -: Window Sill Design CAD, UPVC Window Frame DWG, Stone Sill Design CAD, AutoCAD Window Details, Window Opening Construction CAD, Architectural Window Design, Interior & Exterior Sill Details, Commercial Window Design DWG, Residential Window CAD, Hospitality Window Design DWG

