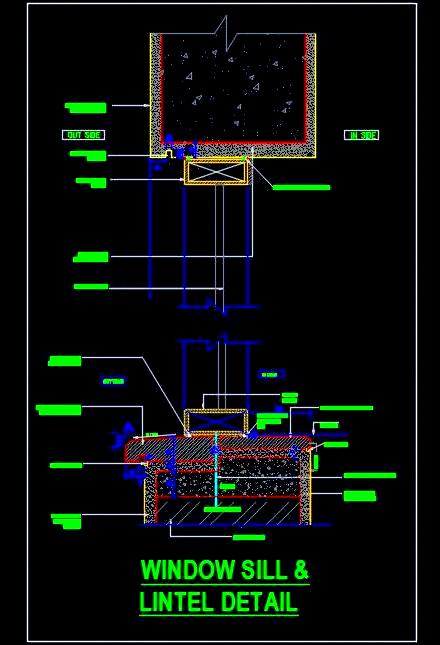This AutoCAD DWG drawing provides detailed sectional views of a typical window sill and lintel design. It features a UPVC window frame integrated with both interior and exterior stone sills and a reinforced concrete (R.C.C.) lintel. The drawing includes comprehensive material specifications and construction details. This resource is ideal for architects, designers, and builders working on residential, commercial, hospitality, or mixed-use projects. It helps ensure precise design and installation of window openings with detailed material and construction guidance.
Software -: Autocad DWG
File ID -:
Type -: Paid
Size -:
Posted By -:
Tags -: Window Sill CAD Detail, Lintel Sectional DWG, UPVC Window Frame CAD, Stone Sill Design AutoCAD, R.C.C. Lintel Detail, AutoCAD Window Section, Residential Window Design, Commercial Window Details, Hospitality Window Section, Detailed Window Sill Design

