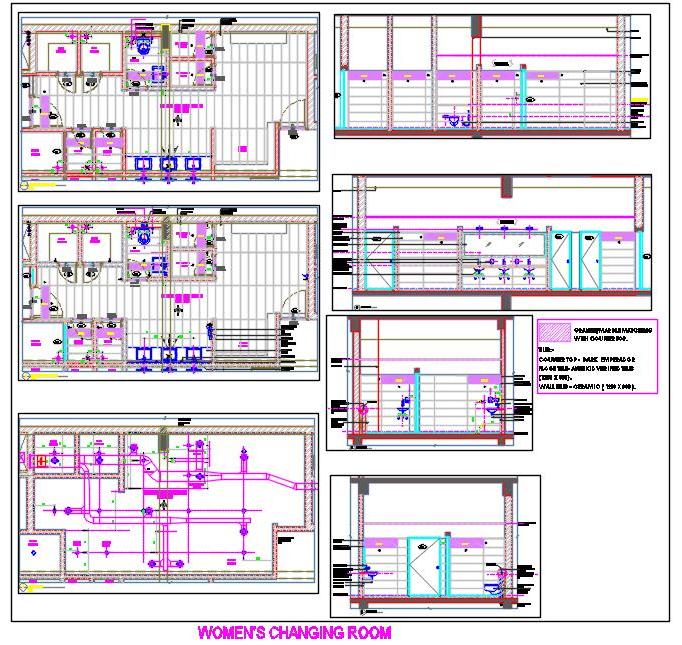Explore this detailed AutoCAD drawing of a women's changing room, designed to include key areas such as a shower, steam room, sauna, WC, changing room, and lockers. This comprehensive CAD file provides essential working drawings, including plans for below-counter and above-counter layouts, ceiling plans, sectional details, and all elevations.
Perfect for architects and interior designers, this AutoCAD file offers a complete view of the space, helping to streamline the design and approval process. It includes precise and detailed drawings necessary for effective planning and construction.

