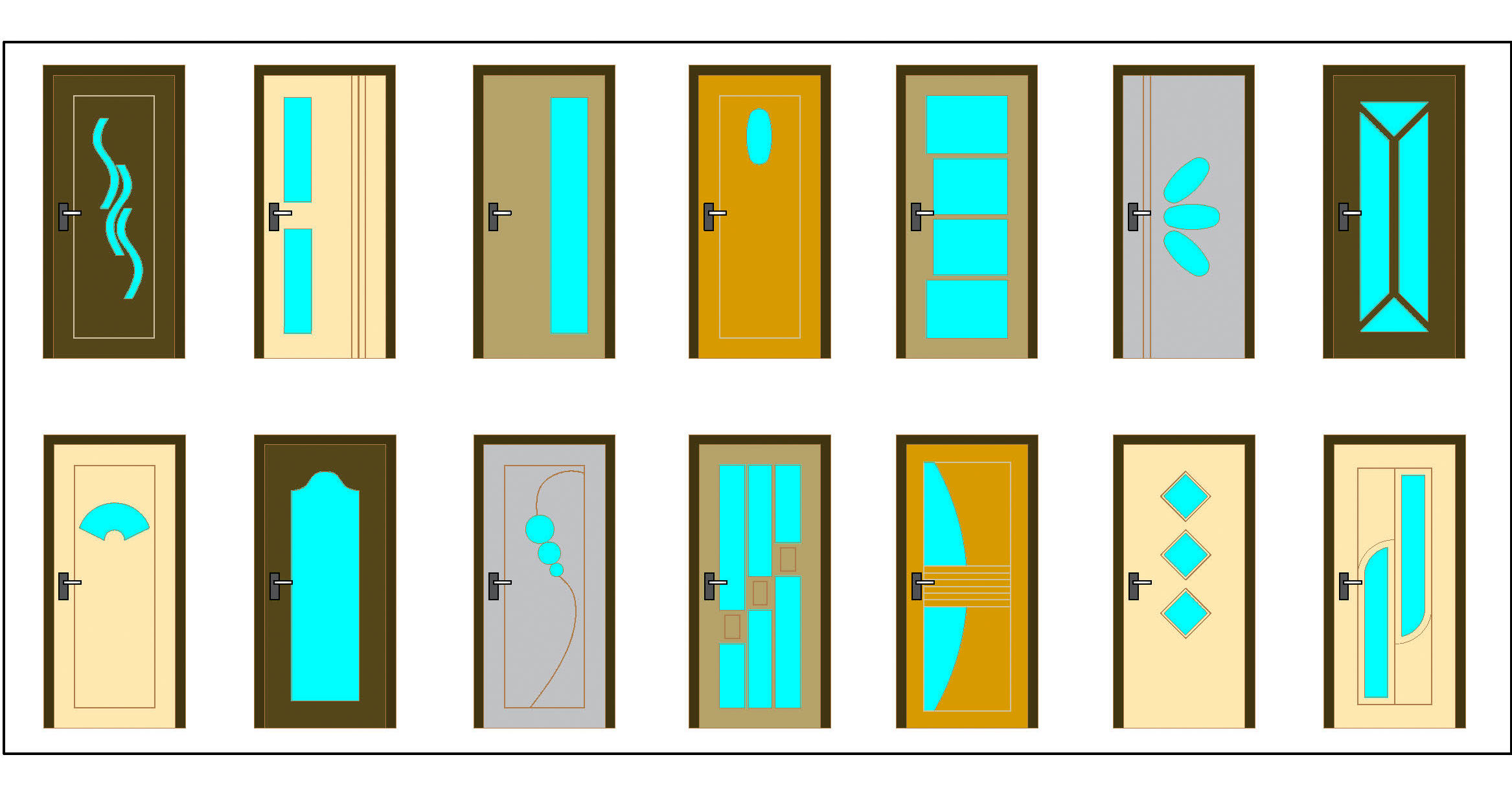Download this comprehensive AutoCAD drawing featuring wood and glass door CAD blocks of modern design. These unique designs are suitable for both residential and commercial purposes. This drawing includes detailed elevations of glass doors, showcasing a variety of styles.
Perfect for architects and interior designers, this AutoCAD DWG file offers precise and intricate details that will enhance your building design projects. The CAD blocks include various types of glass doors, making it an essential resource for creating stylish and functional spaces.

