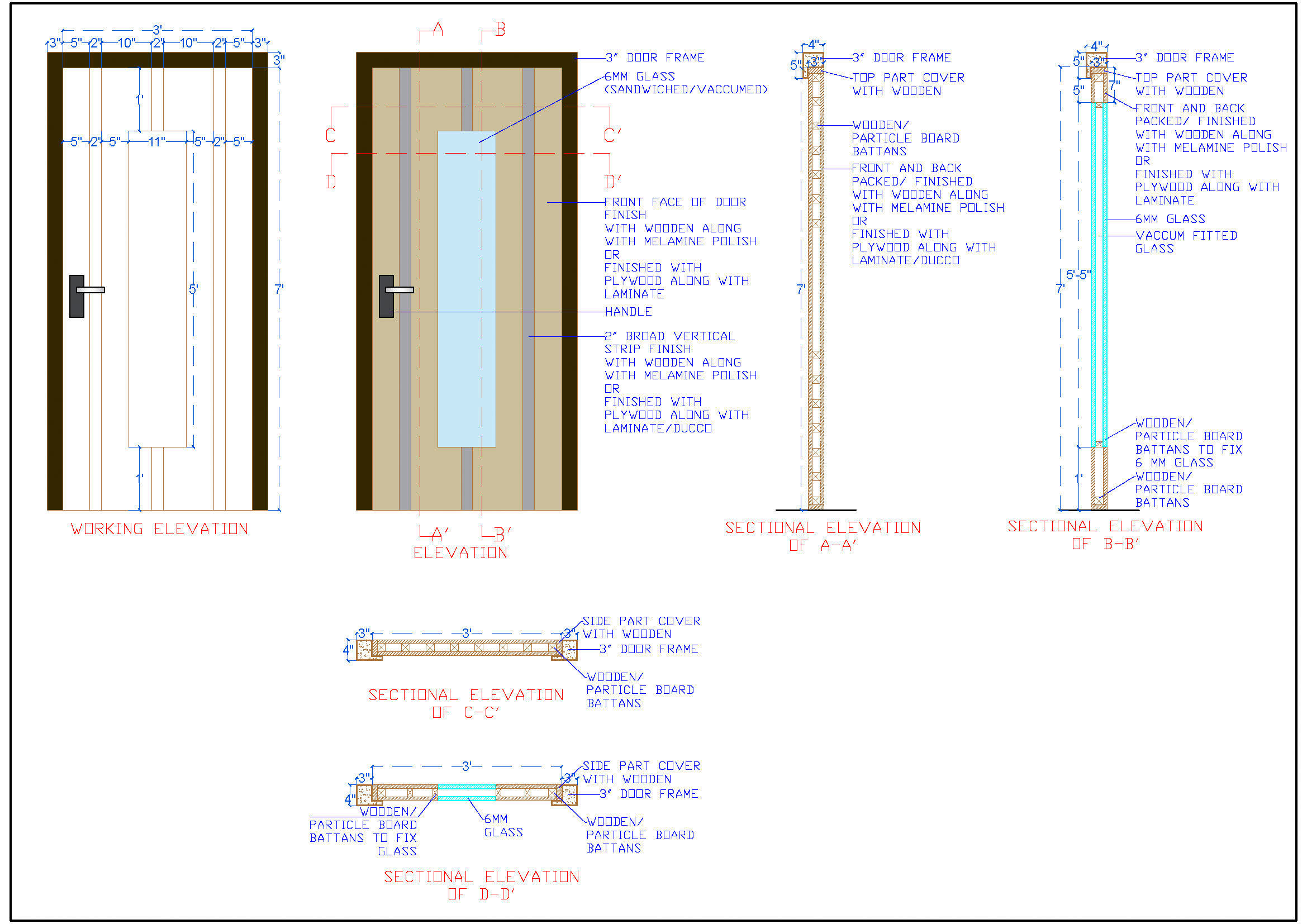Download this detailed AutoCAD drawing of a wood and glass door design, measuring 3 feet in width and 7 feet in height. This design features a wooden or particle board finish with laminate or polished veneer. The door is set within a sturdy 3-inch broad wooden frame. A long glass panel is placed in the center, while the rest of the door is adorned with vertical strips of different laminates.
The drawing includes comprehensive working drawings and construction details, such as plan, elevation, sections, and all necessary blow-up fixing details. Perfect for architects and interior designers, this CAD file offers precise and thorough details for your projects.

