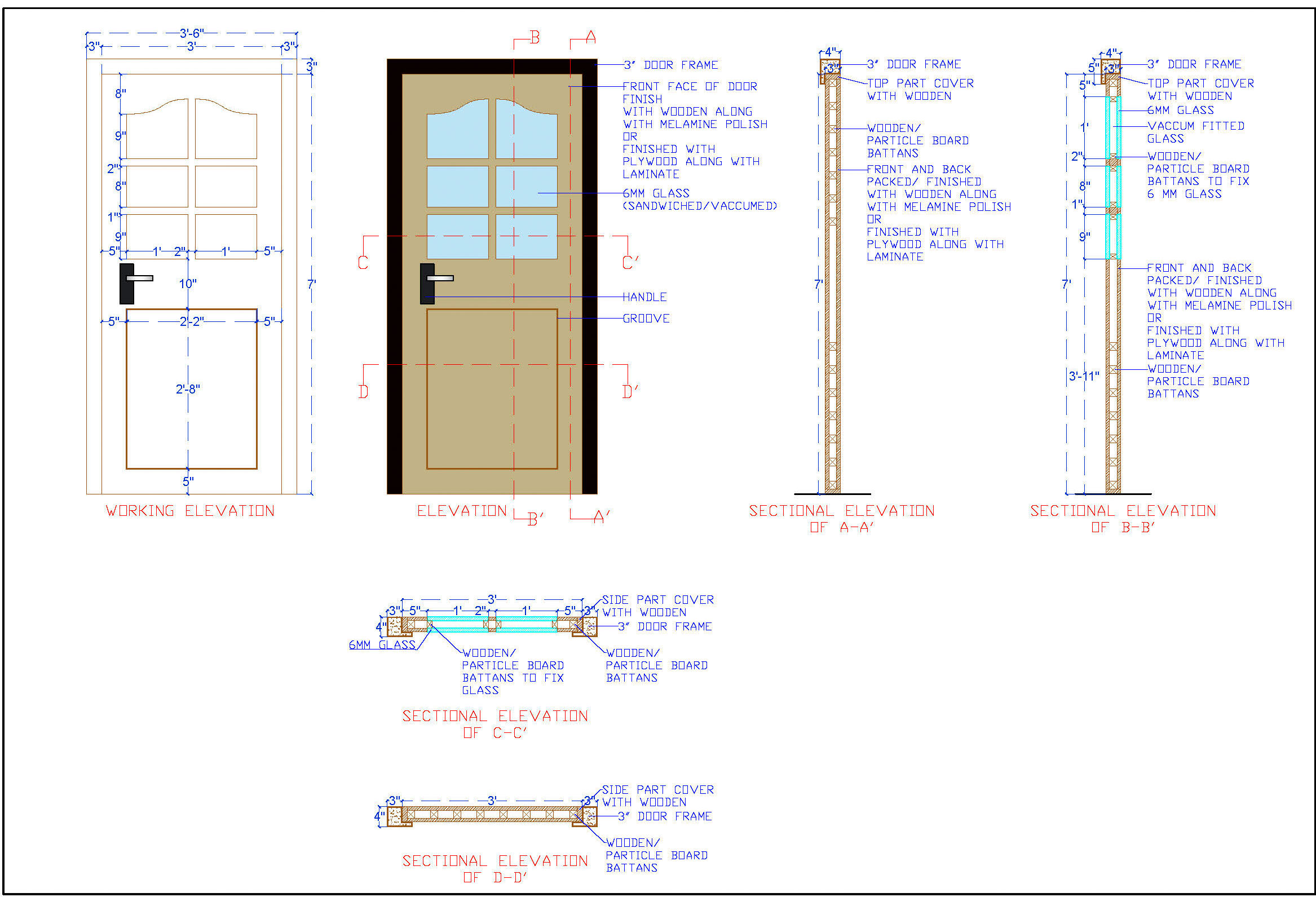Download this detailed AutoCAD drawing of a wood and glass door design, measuring 3 feet in length and 7 feet in height. The door is crafted from wood or blockboard with a laminate or polished veneer finish and is set in a sturdy 3-inch broad wooden frame. It features elegant glass panels and intricate groove detailing.
This AutoCAD DWG file includes comprehensive working drawings and construction details, such as plan, elevation, sections, and all necessary blow-up fixing details. Perfect for architects and interior designers, this drawing provides everything needed for precise and professional door installation.

